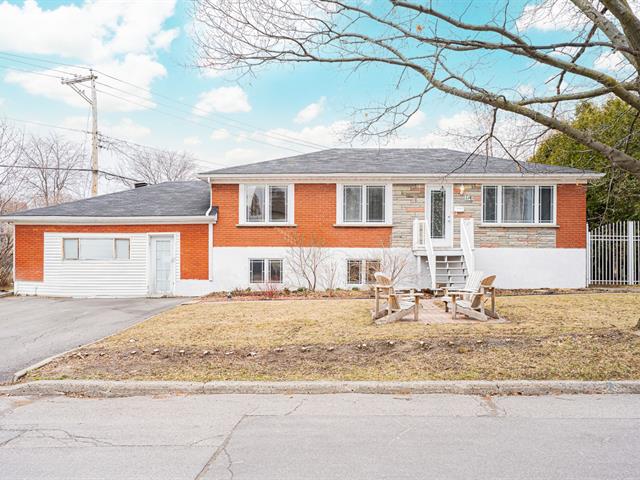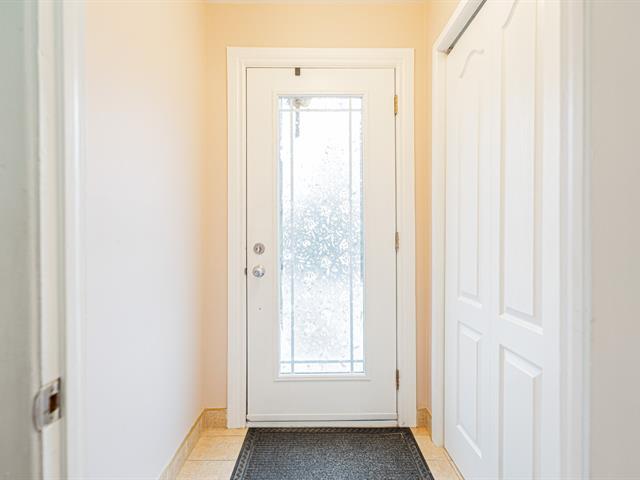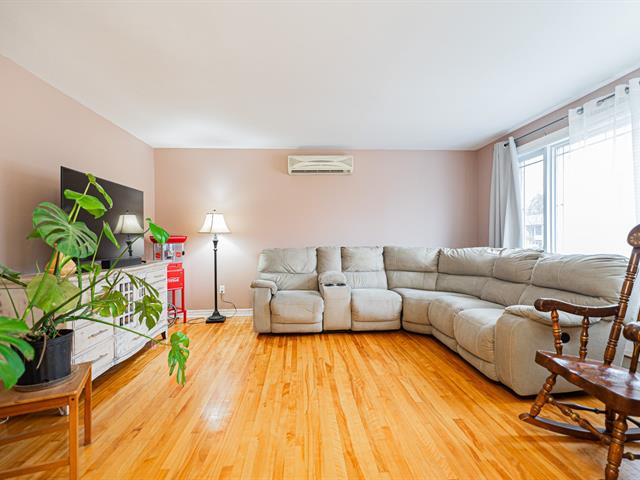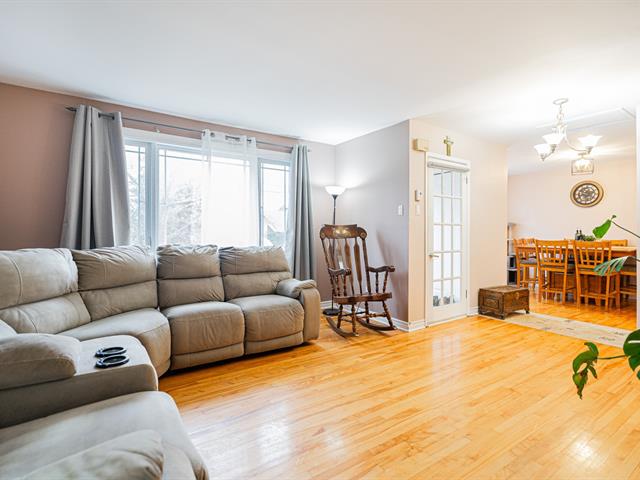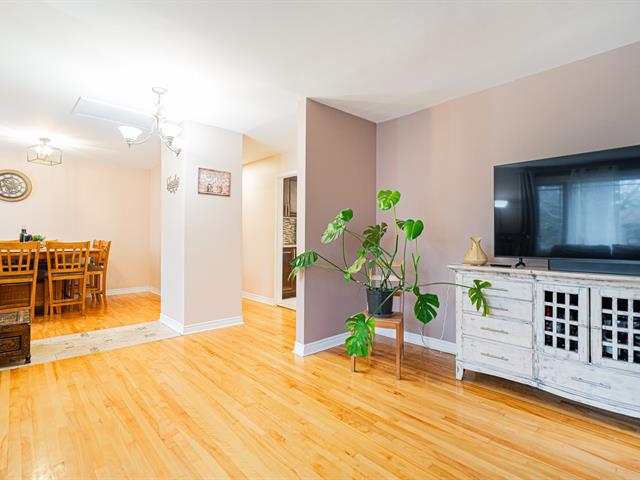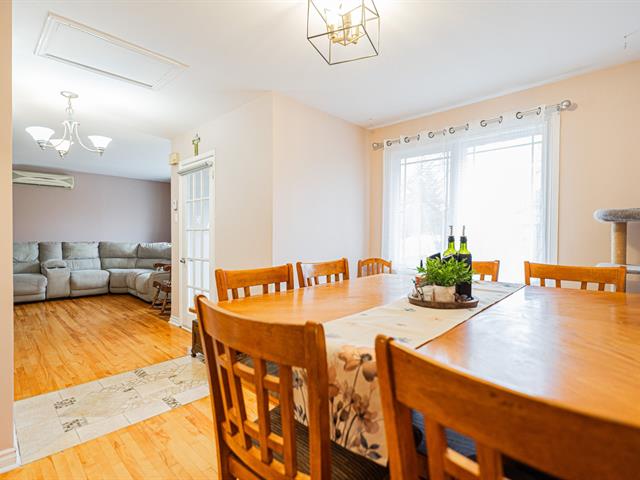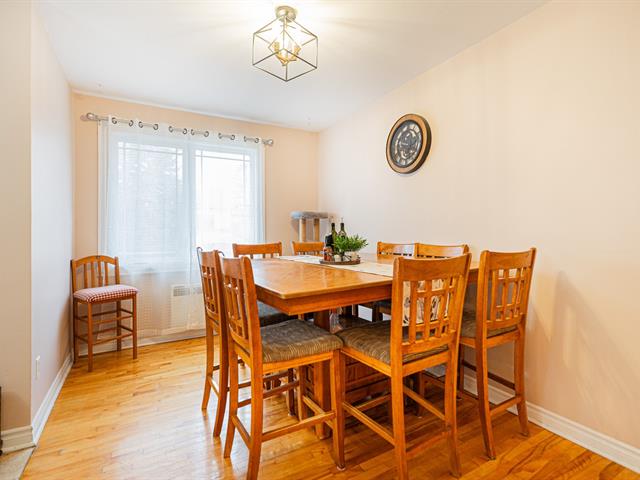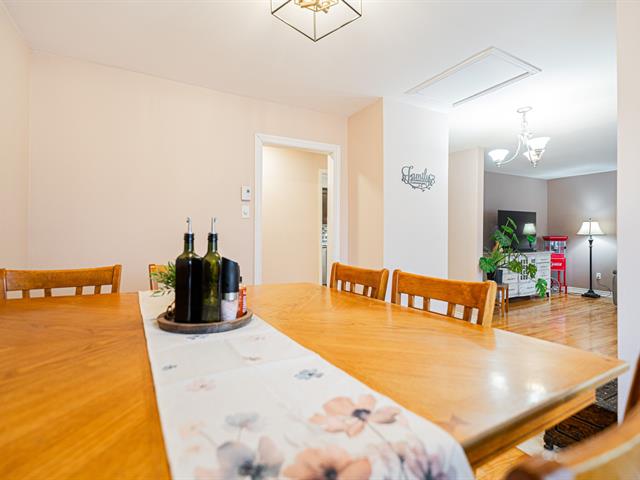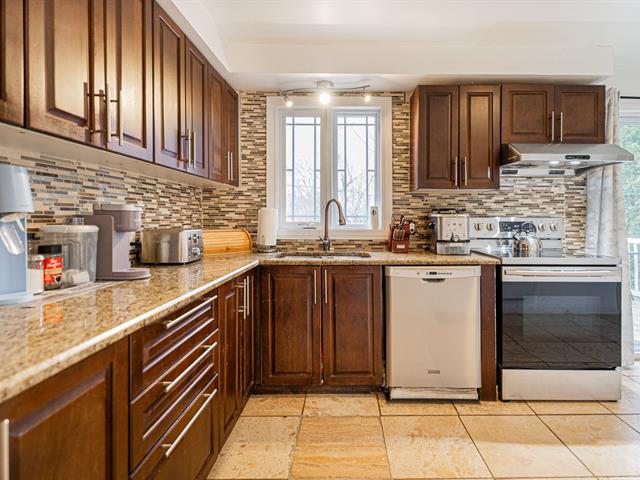| Driveway |
Plain paving stone, Plain paving stone, Plain paving stone, Plain paving stone, Plain paving stone |
| Landscaping |
Fenced, Land / Yard lined with hedges, Landscape, Fenced, Land / Yard lined with hedges, Landscape, Fenced, Land / Yard lined with hedges, Landscape, Fenced, Land / Yard lined with hedges, Landscape, Fenced, Land / Yard lined with hedges, Landscape |
| Heating system |
Electric baseboard units, Electric baseboard units, Electric baseboard units, Electric baseboard units, Electric baseboard units |
| Water supply |
Municipality, Municipality, Municipality, Municipality, Municipality |
| Foundation |
Poured concrete, Poured concrete, Poured concrete, Poured concrete, Poured concrete |
| Siding |
Brick, Brick, Brick, Brick, Brick |
| Pool |
Above-ground, Above-ground, Above-ground, Above-ground, Above-ground |
| Proximity |
Hospital, Park - green area, Elementary school, High school, Public transport, Bicycle path, Daycare centre, Hospital, Park - green area, Elementary school, High school, Public transport, Bicycle path, Daycare centre, Hospital, Park - green area, Elementary school, High school, Public transport, Bicycle path, Daycare centre, Hospital, Park - green area, Elementary school, High school, Public transport, Bicycle path, Daycare centre, Hospital, Park - green area, Elementary school, High school, Public transport, Bicycle path, Daycare centre |
| Basement |
6 feet and over, Finished basement, 6 feet and over, Finished basement, 6 feet and over, Finished basement, 6 feet and over, Finished basement, 6 feet and over, Finished basement |
| Parking |
Outdoor, Outdoor, Outdoor, Outdoor, Outdoor |
| Sewage system |
Municipal sewer, Municipal sewer, Municipal sewer, Municipal sewer, Municipal sewer |
| Window type |
Crank handle, Crank handle, Crank handle, Crank handle, Crank handle |
| Roofing |
Asphalt shingles, Asphalt shingles, Asphalt shingles, Asphalt shingles, Asphalt shingles |
| Topography |
Flat, Flat, Flat, Flat, Flat |
| Zoning |
Residential, Residential, Residential, Residential, Residential |
| Equipment available |
Central air conditioning, Central air conditioning, Central air conditioning, Central air conditioning, Central air conditioning |
