1134 28e Avenue (P. a. T.), Montréal (Rivière-des-Prairies, QC H1A4M4 $579,000
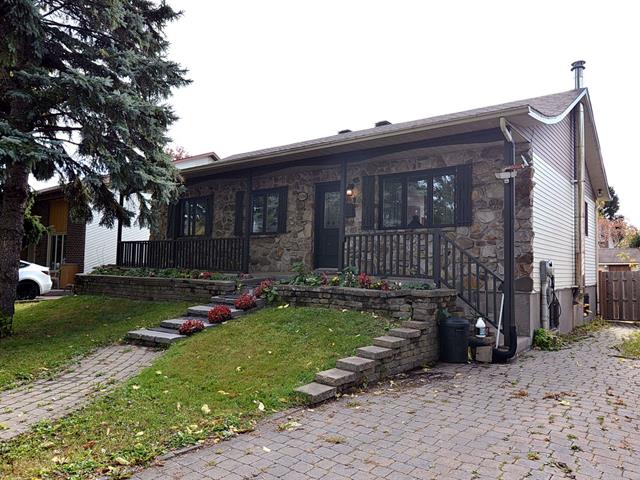
Frontage
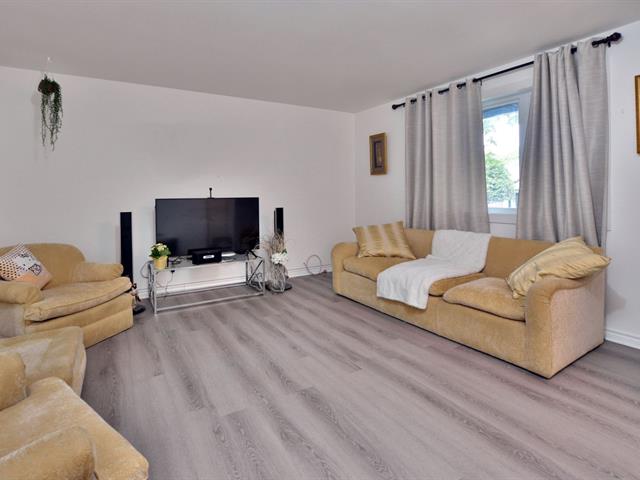
Living room

Living room
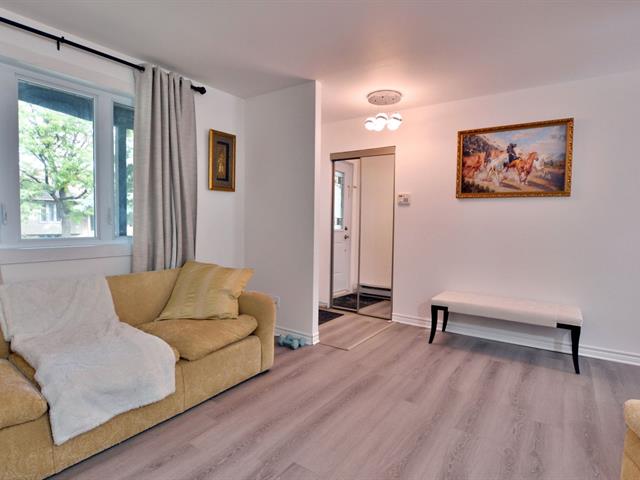
Living room
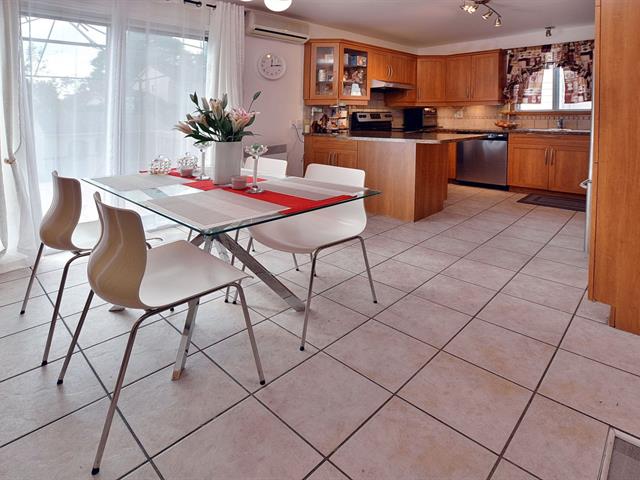
Dining room
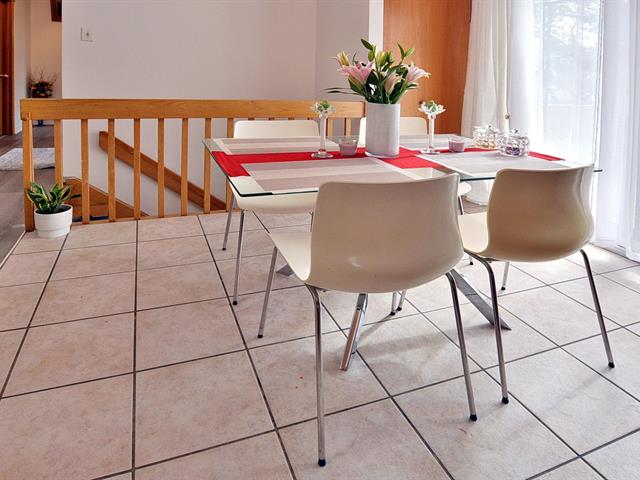
Dining room
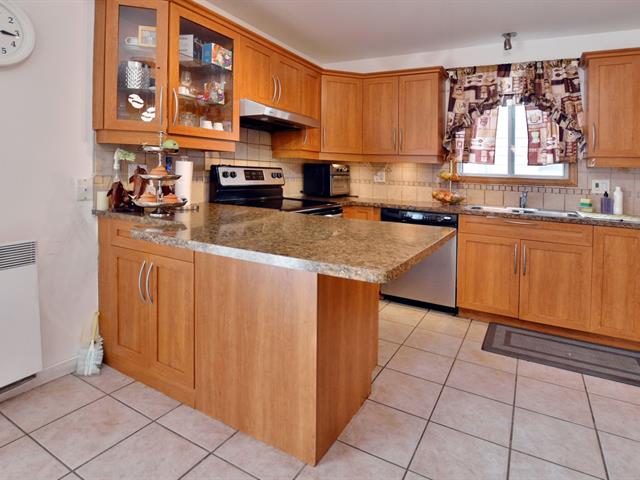
Kitchen
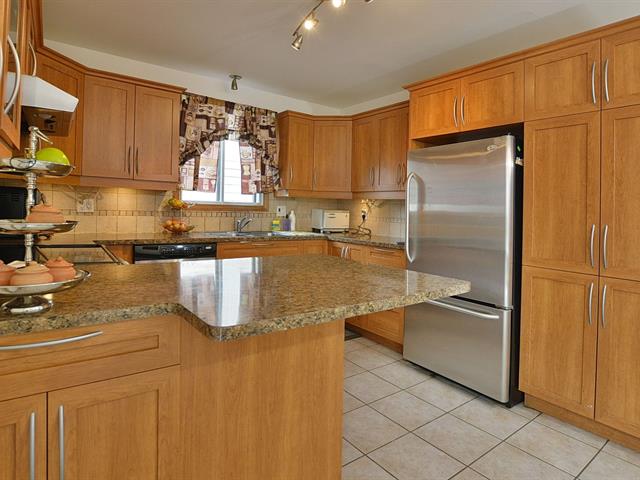
Kitchen
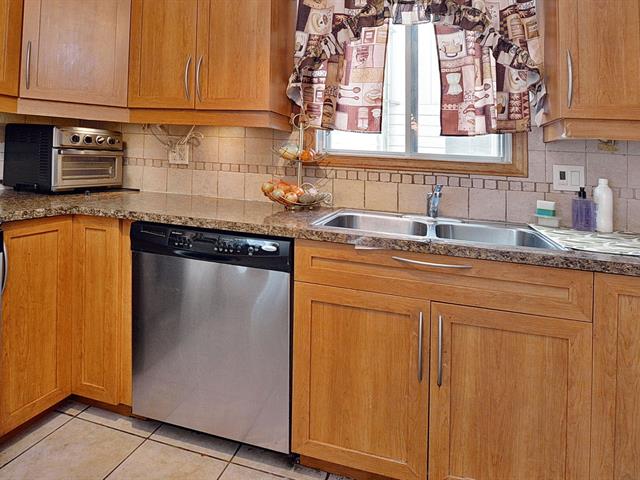
Kitchen
|
|
Sold
Description
Very beautiful bungalow located in a very calm residential
area. Amazing 2 in 1, 3 bedrooms on the main floor, with
kitchen, full bathroom, laundry in bathroom, dining very
good size space with a wood closets kitchen. Also in the
basement large family room, one bedroom, one full bathroom,
separated laundry room, and one kitchenette with an outdoor
door to exit.
Location in a quite area of east Montreal, 12 minutes to
Costco bulk, 20 minutes to galerie Terrebonne, 16 minutes
to galerie d'Anjou. in area schools, Cegep and much more.
area. Amazing 2 in 1, 3 bedrooms on the main floor, with
kitchen, full bathroom, laundry in bathroom, dining very
good size space with a wood closets kitchen. Also in the
basement large family room, one bedroom, one full bathroom,
separated laundry room, and one kitchenette with an outdoor
door to exit.
Location in a quite area of east Montreal, 12 minutes to
Costco bulk, 20 minutes to galerie Terrebonne, 16 minutes
to galerie d'Anjou. in area schools, Cegep and much more.
Inclusions:
Exclusions : N/A
| BUILDING | |
|---|---|
| Type | Bungalow |
| Style | Detached |
| Dimensions | 40x26.1 P |
| Lot Size | 4981.54 PC |
| EXPENSES | |
|---|---|
| Municipal Taxes (2025) | $ 3280 / year |
| School taxes (2024) | $ 315 / year |
|
ROOM DETAILS |
|||
|---|---|---|---|
| Room | Dimensions | Level | Flooring |
| Living room | 13.5 x 12.4 P | Ground Floor | Floating floor |
| Kitchen | 12.0 x 10.10 P | Ground Floor | Ceramic tiles |
| Dining room | 6 x 10.10 P | Ground Floor | Ceramic tiles |
| Primary bedroom | 11.11 x 12 P | Ground Floor | Floating floor |
| Bedroom | 12 x 7.7 P | Ground Floor | Floating floor |
| Bedroom | 9.11 x 8.10 P | Ground Floor | Floating floor |
| Bathroom | 7.10 x 8.10 P | Ground Floor | Ceramic tiles |
| Family room | 23 x 15.3 P | Basement | Floating floor |
| Laundry room | 11.1 x 5.8 P | Basement | Ceramic tiles |
| Bedroom | 12.5 x 10.3 P | Basement | Floating floor |
| Bathroom | 11.1 x 5.8 P | Basement | Ceramic tiles |
| Kitchen | 12 x 10 P | Basement | Ceramic tiles |
|
CHARACTERISTICS |
|
|---|---|
| Basement | 6 feet and over, Finished basement |
| Roofing | Asphalt shingles |
| Proximity | Bicycle path, Cegep, Daycare centre, Elementary school, Golf, High school, Highway, Hospital, Park - green area, Public transport, Snowmobile trail, University |
| Window type | Crank handle, Sliding |
| Heating system | Electric baseboard units, Space heating baseboards |
| Heating energy | Electricity |
| Landscaping | Fenced |
| Topography | Flat |
| Sewage system | Municipal sewer |
| Water supply | Municipality |
| Parking | Outdoor |
| Driveway | Plain paving stone |
| Foundation | Poured concrete |
| Zoning | Residential |
| Equipment available | Wall-mounted air conditioning |
| Rental appliances | Water heater |
| Cupboard | Wood |
| Hearth stove | Wood fireplace |