1090 Rue de Parklane, Longueuil (Greenfield Park), QC J4V1B4 $1,245,000
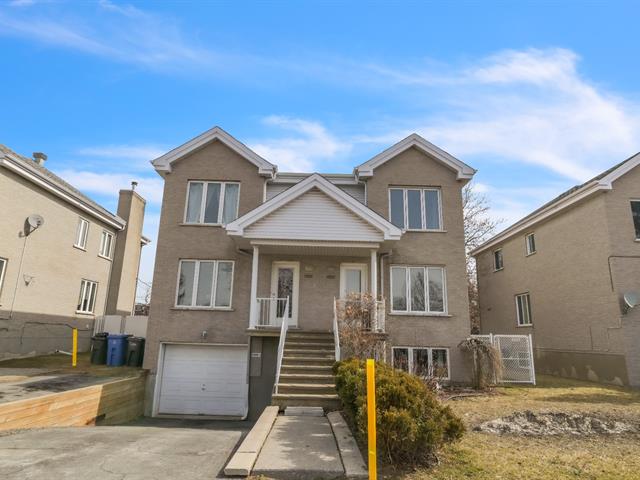
Frontage
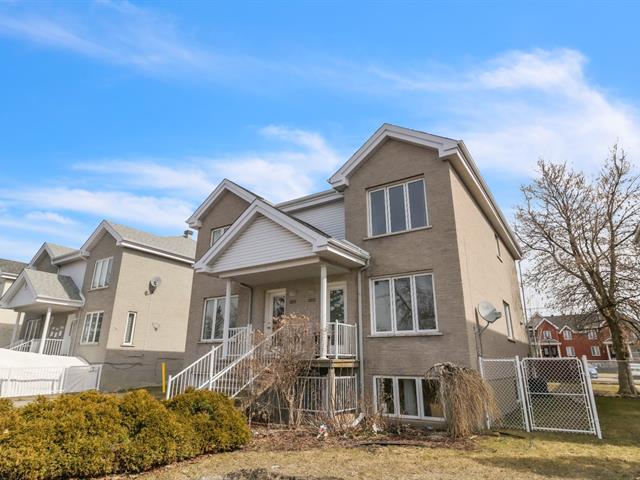
Frontage
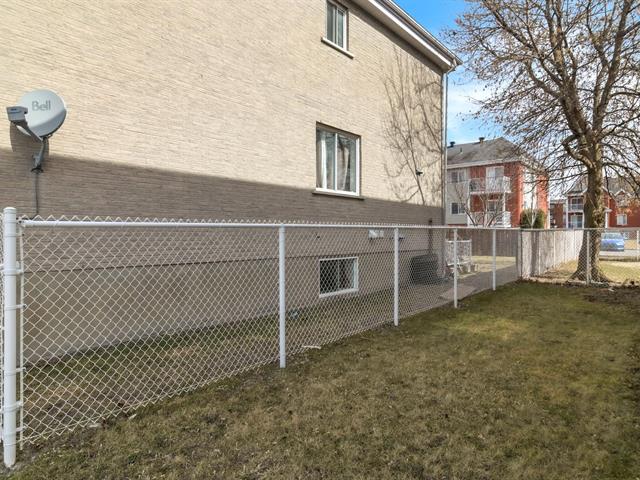
Backyard
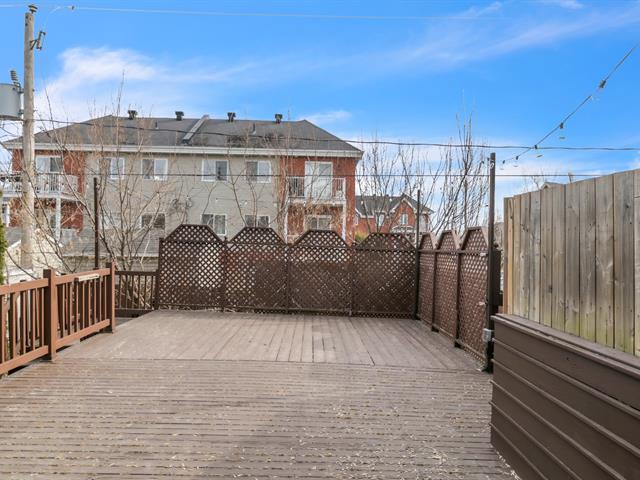
Patio
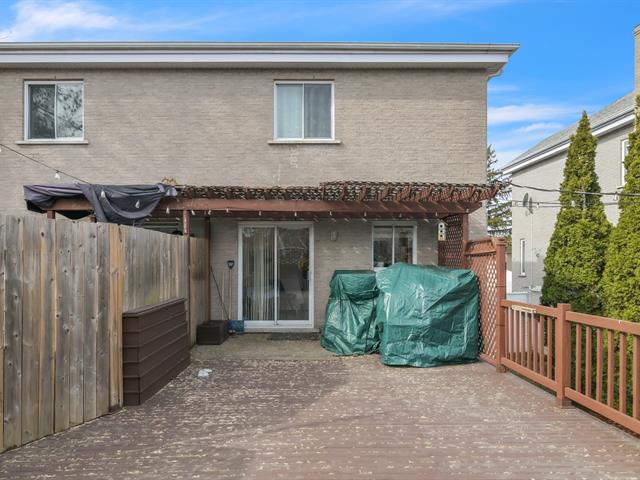
Patio
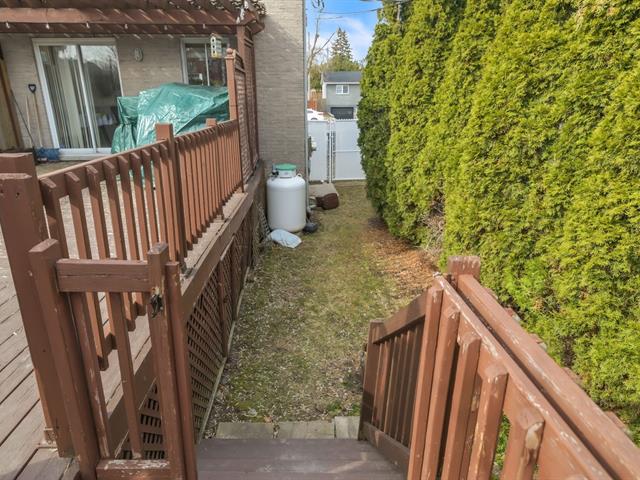
Backyard
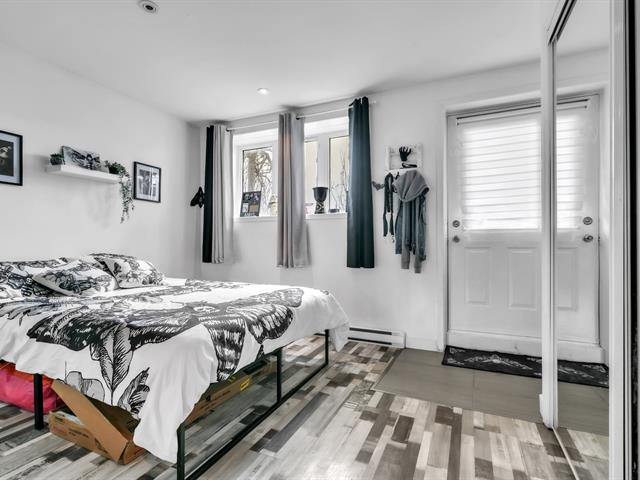
Bedroom
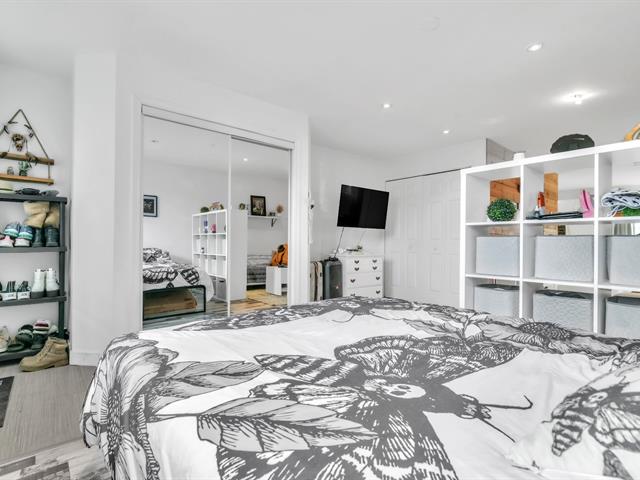
Bedroom
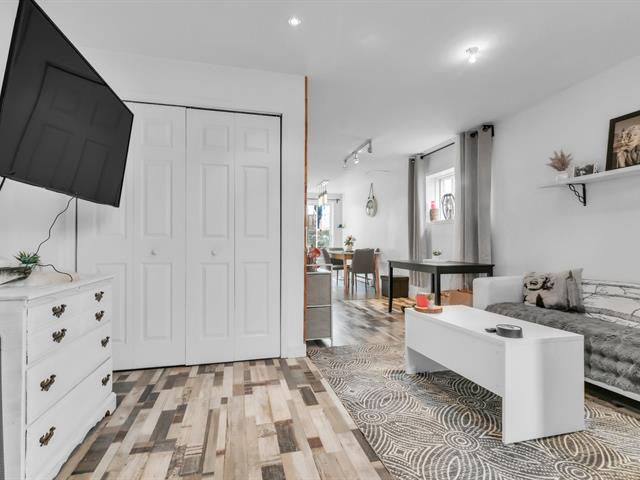
Living room
|
|
Description
Exceptional Revenue Triplex
Discover a rare investment opportunity with this
distinctive revenue triplex, featuring two generously sized
apartments elegantly spread across two levels in a charming
townhouse design. Ideally situated, this property offers
unparalleled access to essential amenities, including
public transportation, lush parks, reputable hospitals,
daycare centers, and schools, ensuring convenience for
residents.
Recently updated with a new roof, this triplex boasts
significant potential for revenue generation, making it an
attractive prospect for savvy investors or homeowners who
wish to occupy one unit while leasing the others.
Located nearby:
*Jacques Cartier Bridge / Victoria Bridge
*Terminus Longueuil Bus terminal and Metro station
*Hospital Charles-Lemoyne and Pierre Boucher
*Tons of elementary schools
*Lots of daycares including CPE's
*College Charles-Lemoyne
*College Durocher
*Cegep Champlain
*Cegep Edouard Montpetit
*Université de Montréal, Campus Longueuil
*Tim Horton's/McDonald's/Restaurants
*Park Lafayette
*Park de la Voie Maritime
*Boulevard Taschereau - grocery stores, pharmacies, service
stations, and much more.
*Quartier Dix30 only 12 minutes away
**UNIT DETAILS**
* Unit 1900A (garden level) is currently rented at 880$ /
month until june 30th 2025, and has been renewed until June
30th 2026.
* Unit 1090 (7 1/2)) is currently rented at 2500.00$ /
month and has been renewed until June 30th 2026 .
* Unit 1092 (4 1/2) is rented at 1800.00$ / month and
tenant will be leaving on July 1st 2025. Is currently up
for rent at 2200.00$ / month. Listing will be updated upon
rental.
Don't miss the chance to own this remarkable property that
stands out in today's market--schedule a viewing today!
Discover a rare investment opportunity with this
distinctive revenue triplex, featuring two generously sized
apartments elegantly spread across two levels in a charming
townhouse design. Ideally situated, this property offers
unparalleled access to essential amenities, including
public transportation, lush parks, reputable hospitals,
daycare centers, and schools, ensuring convenience for
residents.
Recently updated with a new roof, this triplex boasts
significant potential for revenue generation, making it an
attractive prospect for savvy investors or homeowners who
wish to occupy one unit while leasing the others.
Located nearby:
*Jacques Cartier Bridge / Victoria Bridge
*Terminus Longueuil Bus terminal and Metro station
*Hospital Charles-Lemoyne and Pierre Boucher
*Tons of elementary schools
*Lots of daycares including CPE's
*College Charles-Lemoyne
*College Durocher
*Cegep Champlain
*Cegep Edouard Montpetit
*Université de Montréal, Campus Longueuil
*Tim Horton's/McDonald's/Restaurants
*Park Lafayette
*Park de la Voie Maritime
*Boulevard Taschereau - grocery stores, pharmacies, service
stations, and much more.
*Quartier Dix30 only 12 minutes away
**UNIT DETAILS**
* Unit 1900A (garden level) is currently rented at 880$ /
month until june 30th 2025, and has been renewed until June
30th 2026.
* Unit 1090 (7 1/2)) is currently rented at 2500.00$ /
month and has been renewed until June 30th 2026 .
* Unit 1092 (4 1/2) is rented at 1800.00$ / month and
tenant will be leaving on July 1st 2025. Is currently up
for rent at 2200.00$ / month. Listing will be updated upon
rental.
Don't miss the chance to own this remarkable property that
stands out in today's market--schedule a viewing today!
Inclusions: As per leases
Exclusions : As per leases
| BUILDING | |
|---|---|
| Type | Triplex |
| Style | Detached |
| Dimensions | 12x10 P |
| Lot Size | 5007 PC |
| EXPENSES | |
|---|---|
| Municipal Taxes (2025) | $ 5624 / year |
| School taxes (2025) | $ 523 / year |
|
ROOM DETAILS |
|||
|---|---|---|---|
| Room | Dimensions | Level | Flooring |
| Bedroom | 19.5 x 16.6 P | Basement | Floating floor |
| Kitchen | 14.1 x 8.7 P | 2nd Floor | Tiles |
| Other | 20.4 x 12.9 P | Basement | Concrete |
| Washroom | 5.1 x 7.10 P | 2nd Floor | Tiles |
| Hallway | 4.3 x 8.2 P | 2nd Floor | Wood |
| Living room | 23.4 x 10.11 P | 2nd Floor | Wood |
| Living room | 13.0 x 12.0 P | 2nd Floor | Wood |
| Bedroom | 13.0 x 14.2 P | 3rd Floor | Wood |
| Dining room | 10.10 x 11.6 P | 2nd Floor | Wood |
| Hallway | 12.10 x 7.3 P | 3rd Floor | Wood |
| Kitchen | 10.9 x 16.10 P | 2nd Floor | Tiles |
| Bathroom | 6.6 x 8.8 P | 3rd Floor | Tiles |
| Washroom | 8.1 x 5.0 P | 2nd Floor | Tiles |
| Bedroom | 12.2 x 9.2 P | 3rd Floor | Wood |
| Walk-in closet | 7.3 x 4 P | 3rd Floor | Wood |
| Bedroom | 14.4 x 11.11 P | 3rd Floor | Floating floor |
| Hallway | 15.2 x 7.4 P | 3rd Floor | Wood |
| Bathroom | 9.0 x 8.10 P | 3rd Floor | Tiles |
| Bedroom | 9.1 x 14.5 P | 3rd Floor | Wood |
| Bedroom | 13.8 x 9.2 P | 3rd Floor | Wood |
|
CHARACTERISTICS |
|
|---|---|
| Heating system | Electric baseboard units |
| Water supply | Municipality |
| Heating energy | Electricity |
| Hearth stove | Other |
| Garage | Fitted |
| Proximity | Highway, Cegep, Golf, Hospital, Park - green area, Elementary school, High school, Public transport, Bicycle path, Daycare centre |
| Parking | Outdoor, Garage |
| Sewage system | Municipal sewer |
| Roofing | Asphalt shingles |
| Zoning | Residential |