109 Boul. Désourdy, Cowansville, QC J2K2J1 $1,950/M
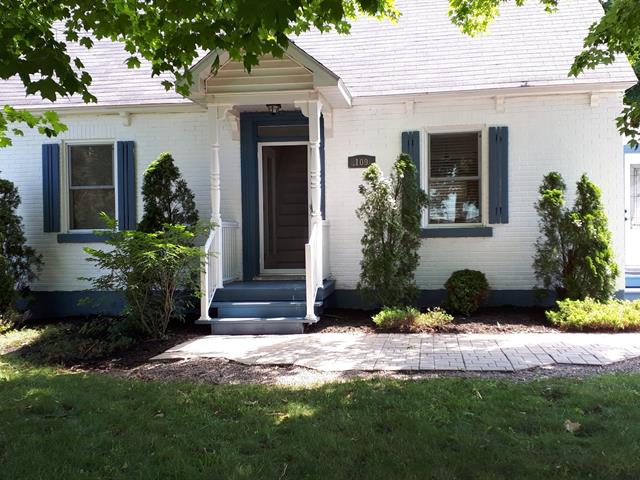
Frontage
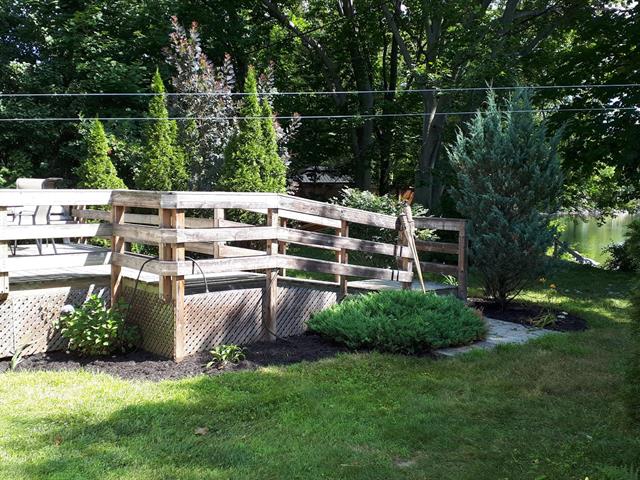
Back facade
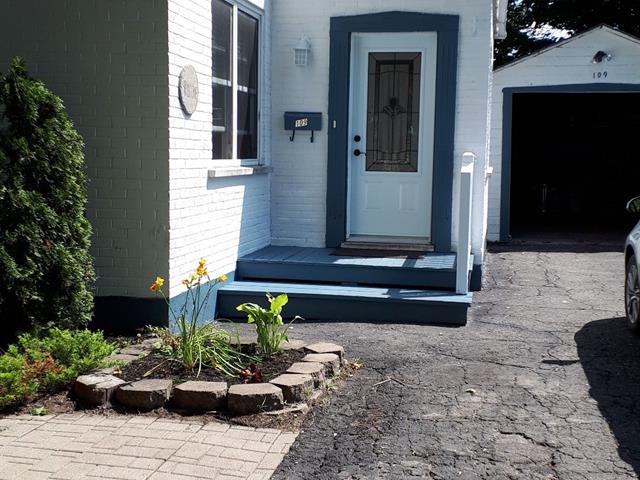
Other

Other
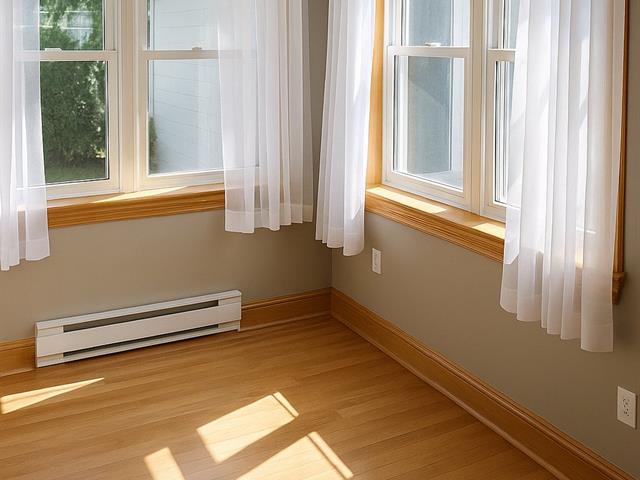
Other
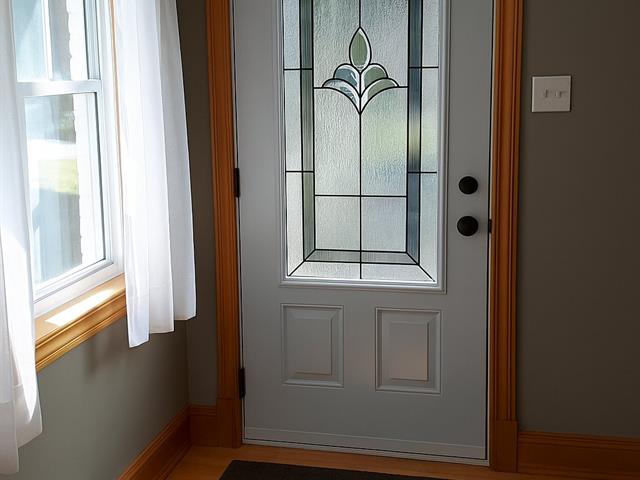
Hallway
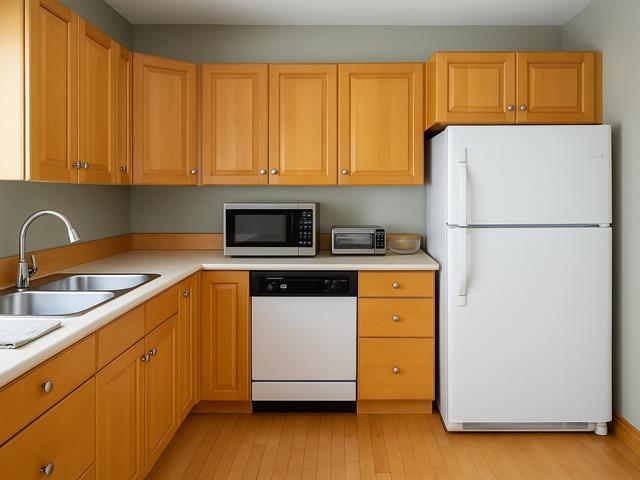
Kitchen

Kitchen

Dining room
|
|
Description
Inclusions:
Exclusions : N/A
| BUILDING | |
|---|---|
| Type | One-and-a-half-storey house |
| Style | Detached |
| Dimensions | 0x0 |
| Lot Size | 933.7 MC |
| EXPENSES | |
|---|---|
| N/A |
|
ROOM DETAILS |
|||
|---|---|---|---|
| Room | Dimensions | Level | Flooring |
| Primary bedroom | 21.2 x 16.3 P | Basement | |
| Kitchen | 11.2 x 6.7 P | RJ | |
| Dining room | 15 x 13.3 P | RJ | |
| Laundry room | 6.3 x 9.7 P | RJ | |
| Living room | 14.4 x 12.8 P | RJ | |
| Veranda | 16 x 16 P | RJ | |
| Bedroom | 11 x 11 P | Ground Floor | |
| Bedroom | 11 x 12 P | Ground Floor | |
| Home office | 8 x 8 P | Ground Floor | |
| Hallway | 12.2 x 5.2 P | RJ | |
|
CHARACTERISTICS |
|
|---|---|
| Garage | Detached |
| Proximity | Elementary school |
| Parking | Garage, Outdoor |
| Restrictions/Permissions | No pets allowed |
| Zoning | Residential |
| View | Water |