10815 Av. Cantin, Montréal (Montréal-Nord), QC H1G3E4 $699,000
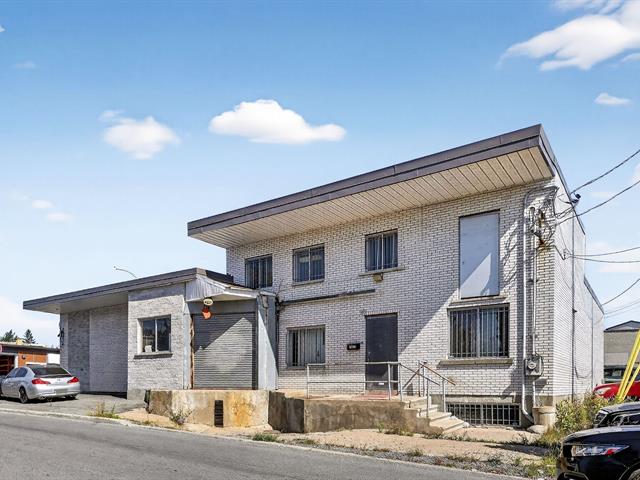
Exterior
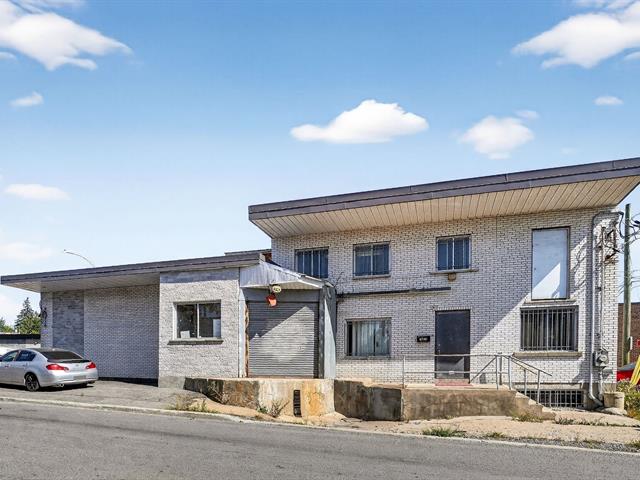
Exterior
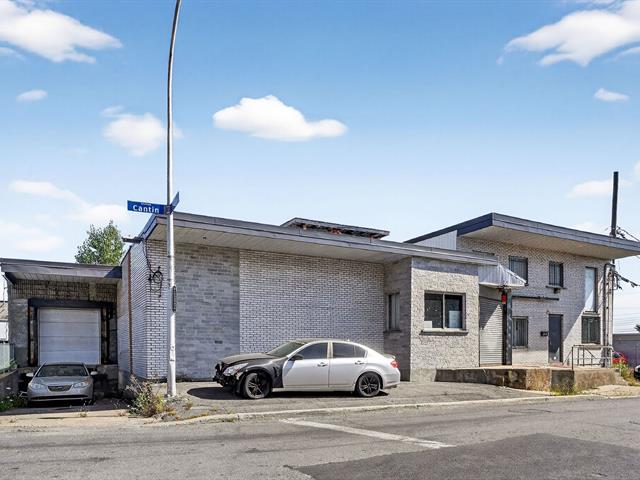
Exterior
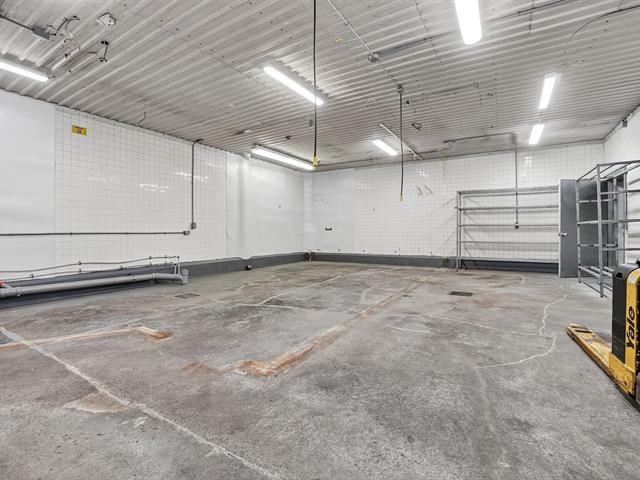
Workshop
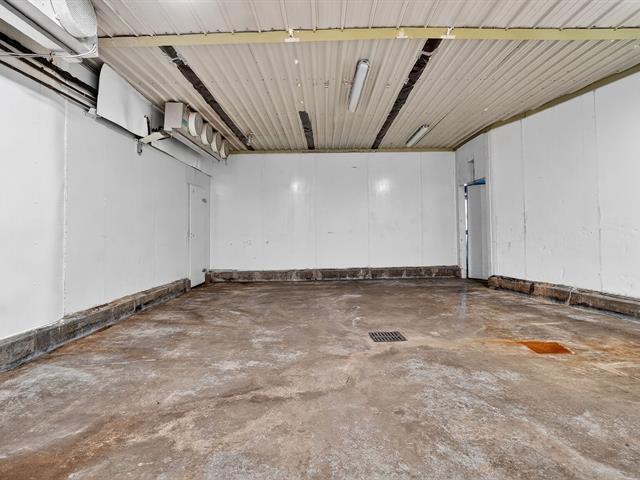
Warehouse
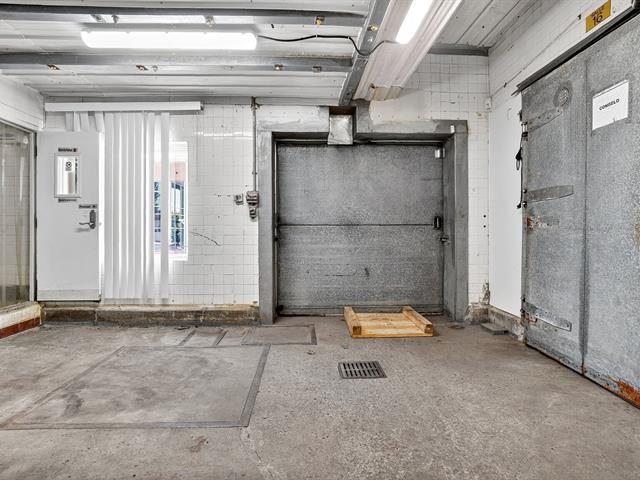
Shipping (door/dock)
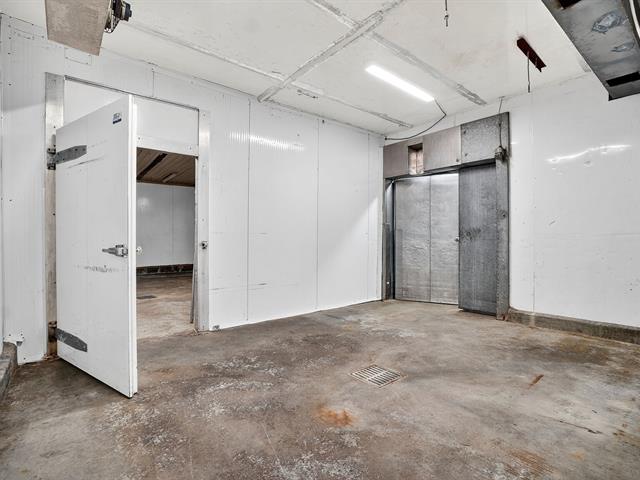
Warehouse
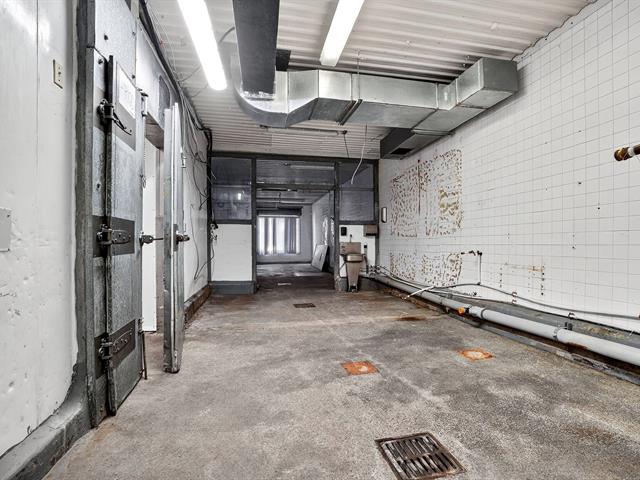
Workshop
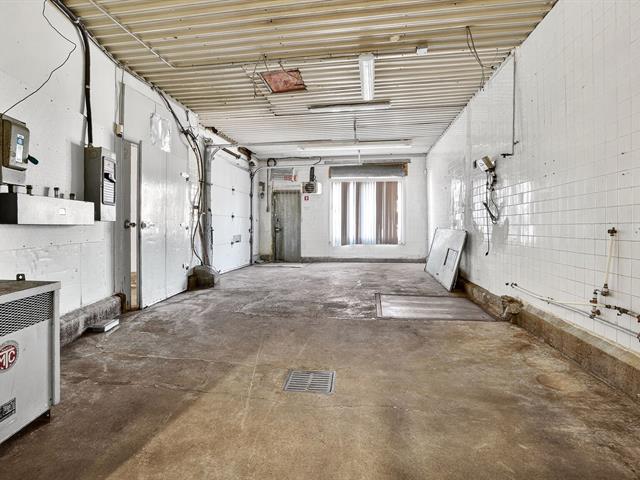
Shipping (door/dock)
|
|
Description
Rare opportunity! Corner building with immediate occupancy. Nearly 3,000 sq. ft. zoned for many uses including commercial and industrial applications. Features large freezer option, two fridges, open work area, two loading docks, two main-floor offices, and bathroom with shower. Mezzanine offers office, dining area, and kitchenette. Basement includes locker room, storage, and bathrooms. Prime Montréal-Nord location near Boul. Industriel and Boul. Lacordaire. Contact listing broker for details.
The property includes a mezzanine with office space and
kitchenette, two loading docks, and excellent visibility as
a corner unit with entrances on Cantin Avenue and De
Castille Street.
According to the municipal zoning grid (zone I10), several
uses are permitted, including:
Commercial: Class B (offices), Class C (specialized, low
impact), Class G (automobile-related services), Class H
(specialized, medium impact: large scale), Class I
(specialized, medium impact: contractors).
Industrial: Classes A to D (from no nuisance to high
impact).
All information is provided for informational purposes
only. Only the municipality can confirm permitted uses and
their scope. The broker assumes no liability for the
information provided or interpreted.
kitchenette, two loading docks, and excellent visibility as
a corner unit with entrances on Cantin Avenue and De
Castille Street.
According to the municipal zoning grid (zone I10), several
uses are permitted, including:
Commercial: Class B (offices), Class C (specialized, low
impact), Class G (automobile-related services), Class H
(specialized, medium impact: large scale), Class I
(specialized, medium impact: contractors).
Industrial: Classes A to D (from no nuisance to high
impact).
All information is provided for informational purposes
only. Only the municipality can confirm permitted uses and
their scope. The broker assumes no liability for the
information provided or interpreted.
Inclusions:
Exclusions : N/A
| BUILDING | |
|---|---|
| Type | Commercial building/Office |
| Style | Detached |
| Dimensions | 13.87x25.31 M |
| Lot Size | 375.6 MC |
| EXPENSES | |
|---|---|
| Municipal Taxes (2025) | $ 10640 / year |
| School taxes (2025) | $ 315 / year |
|
ROOM DETAILS |
|||
|---|---|---|---|
| Room | Dimensions | Level | Flooring |
| N/A | |||
|
CHARACTERISTICS |
|
|---|---|
| Basement | 6 feet and over |
| Driveway | Asphalt |
| Roofing | Asphalt and gravel |
| Siding | Brick |
| Kind of commerce | Butcher shop, Distributor, Fruits and vegetables, Other, Packaging |
| Zoning | Commercial, Industrial |
| Heating energy | Electricity |
| Type of business/Industry | Manufacturing, Service, Warehouse, Wholesaler |
| Sewage system | Municipal sewer |
| Water supply | Municipality |
| Foundation | Poured concrete |
| Distinctive features | Street corner |