1079 Rue Albani, Longueuil (Le Vieux-Longueuil), QC J4K1R1 $659,000
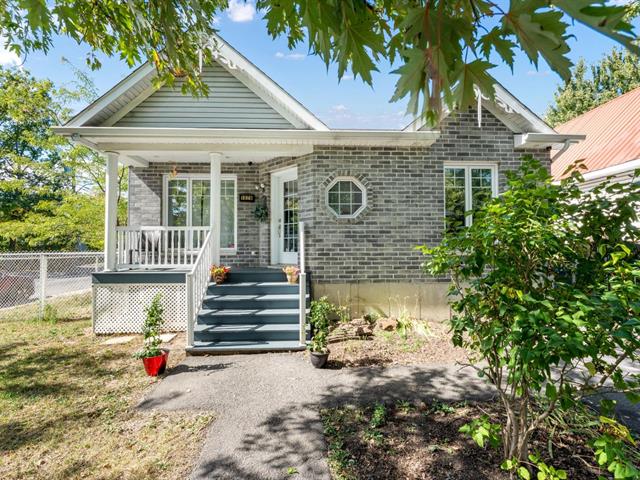
Exterior
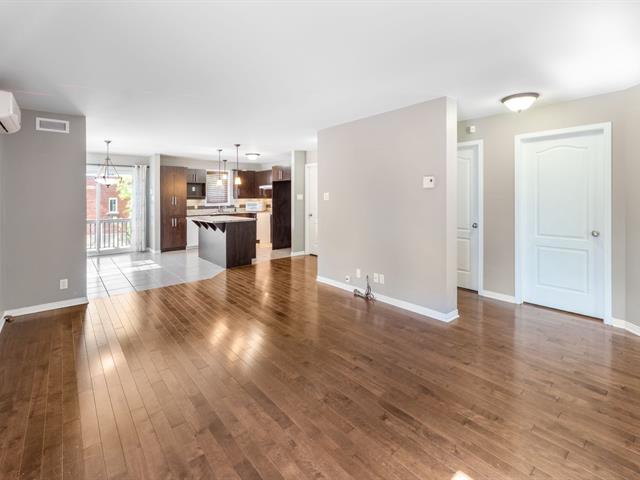
Living room
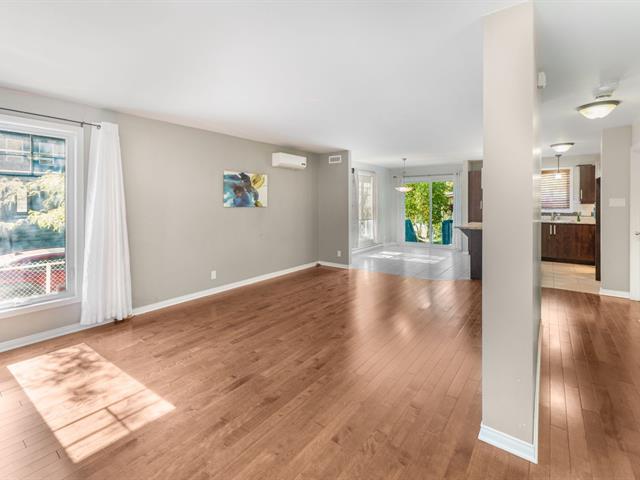
Living room

Living room
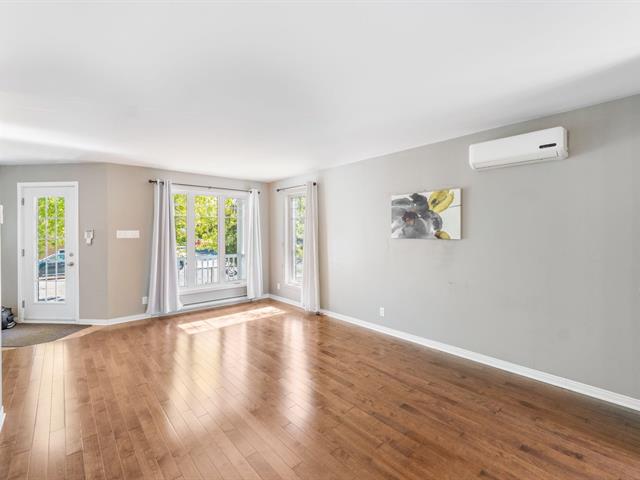
Living room
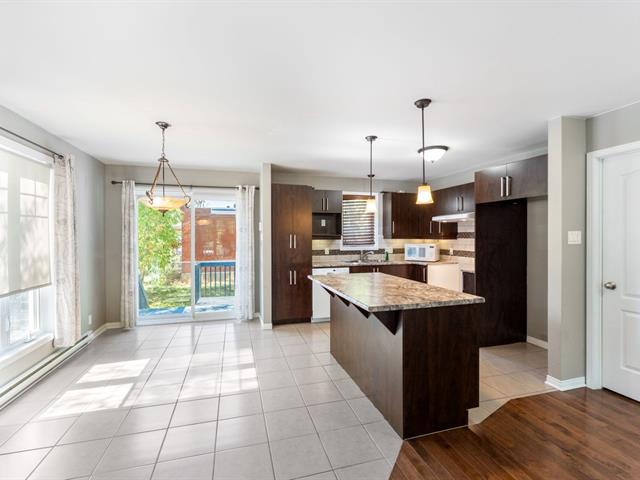
Dining room
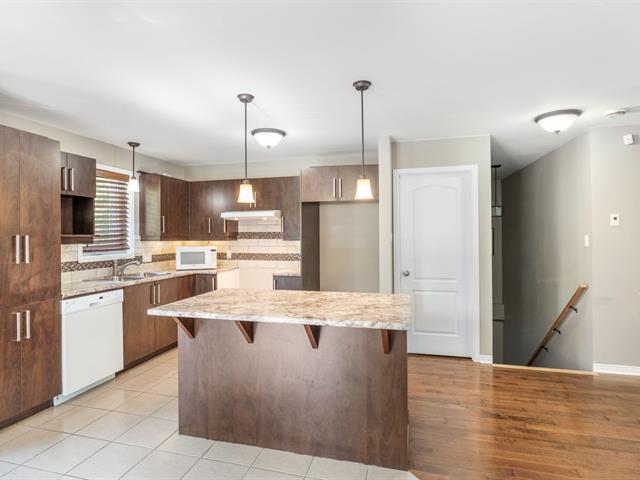
Kitchen
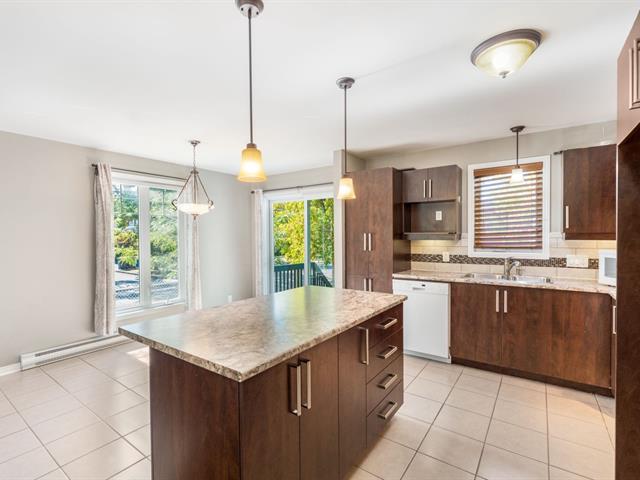
Kitchen
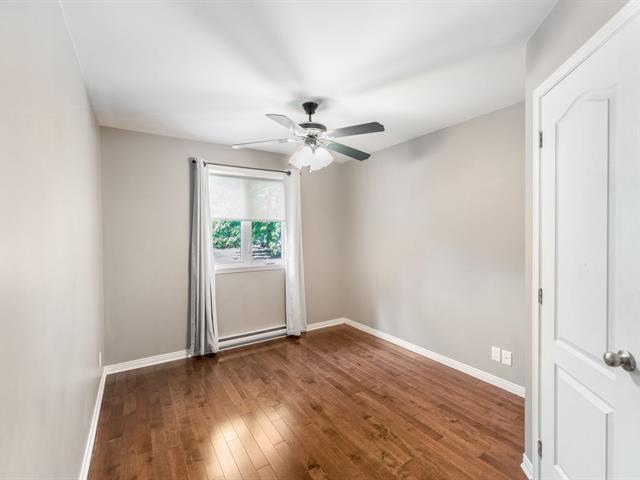
Bedroom
|
|
OPEN HOUSE
Sunday, 11 January, 2026 | 16:00 - 18:00
Description
Bright and spacious house on a quiet corner lot in a prime Longueuil district, filled with natural light from windows on all four sides and featuring an elegant grey-brick exterior. The fully finished 2023 basement offers 8-ft ceilings, quality materials, soundproofing, efficient heating and a continuous air exchanger for a warm, quiet extension of the main floor. Outdoor highlights include a 150 sq ft backyard terrace with folding shade and a bright 200 sq ft shed. Ideally located just a 2-minute walk to bus lines 116/132, near the Yellow Line metro, parks, schools and universities, and only 15 minutes by car to downtown Montreal.
Bright and spacious home built in 2014, located on a quiet
corner lot surrounded by two peaceful streets in the hearth
of a strategic district of Longueuil. The house is filled
with natural light from windows on all four sides.
Featuring an elegant grey brick facade that combines
timeless appeal with lasting durability.
The fully finished basement (2023) with a full 8-foot
ceiling height and more, constructed with high-quality
materials. It includes premium soundproof insulation,
efficient heating, and a continuous air exchanger, creating
a warm, quiet, and comfortable living space that feels the
same extension of the main floor.
Enjoy outdoor living with a large 150 sq ft backyard
terrace equipped with a folding shade--ideal for relaxing
and entertaining during summer. A bright 200 sq ft shed
with two windows sits on the lot.
Conveniently located just a 2-minute walk from two bus
lines (116, 132) and close to the Yellow Line metro
station. Easy access to bike paths, parks, cultural
centers, schools (elementary, high school), and
universities. Only 15 minutes by driving to Berri-UQAM in
Montreal.
Additional features:
Two spacious complete bathrooms, one on each floor
Two parking entrances from separate streets, with potential
to add a garage
Ample storage: four large closets, spacious under-stair
area, mechanical room, and potential office space
Fully fenced yard with a stylish design offering privacy
and an open view
Security system and exterior surveillance cameras installed
(buyer responsible for reactivation)
Electric air conditioner, central vacuum system, ceiling
fan, electric fireplace, chandeliers, kitchen light
fixtures, and built-in closet shelving.
City of Longueuil informed the seller that it is permitted
to build a garage in the corner of the yard, and converting
the house into a duplex is also allowed in this area --
meaning the ground floor can be made into an independent
unit.
The administrative process requires to submit the design
and plans for the garage or the independent unit, approved
by a supervising engineer, to the municipality. The city
permit will then be issued within maximum to four months.
corner lot surrounded by two peaceful streets in the hearth
of a strategic district of Longueuil. The house is filled
with natural light from windows on all four sides.
Featuring an elegant grey brick facade that combines
timeless appeal with lasting durability.
The fully finished basement (2023) with a full 8-foot
ceiling height and more, constructed with high-quality
materials. It includes premium soundproof insulation,
efficient heating, and a continuous air exchanger, creating
a warm, quiet, and comfortable living space that feels the
same extension of the main floor.
Enjoy outdoor living with a large 150 sq ft backyard
terrace equipped with a folding shade--ideal for relaxing
and entertaining during summer. A bright 200 sq ft shed
with two windows sits on the lot.
Conveniently located just a 2-minute walk from two bus
lines (116, 132) and close to the Yellow Line metro
station. Easy access to bike paths, parks, cultural
centers, schools (elementary, high school), and
universities. Only 15 minutes by driving to Berri-UQAM in
Montreal.
Additional features:
Two spacious complete bathrooms, one on each floor
Two parking entrances from separate streets, with potential
to add a garage
Ample storage: four large closets, spacious under-stair
area, mechanical room, and potential office space
Fully fenced yard with a stylish design offering privacy
and an open view
Security system and exterior surveillance cameras installed
(buyer responsible for reactivation)
Electric air conditioner, central vacuum system, ceiling
fan, electric fireplace, chandeliers, kitchen light
fixtures, and built-in closet shelving.
City of Longueuil informed the seller that it is permitted
to build a garage in the corner of the yard, and converting
the house into a duplex is also allowed in this area --
meaning the ground floor can be made into an independent
unit.
The administrative process requires to submit the design
and plans for the garage or the independent unit, approved
by a supervising engineer, to the municipality. The city
permit will then be issued within maximum to four months.
Inclusions: lighting, folding awning on the rear facade, central vacuum and its accessories, wall-mounted air conditioning, air exchanger
Exclusions : N/A
| BUILDING | |
|---|---|
| Type | Bungalow |
| Style | Detached |
| Dimensions | 36.1x29.1 P |
| Lot Size | 4939.56 PC |
| EXPENSES | |
|---|---|
| Municipal Taxes (2025) | $ 4251 / year |
| School taxes (2024) | $ 390 / year |
|
ROOM DETAILS |
|||
|---|---|---|---|
| Room | Dimensions | Level | Flooring |
| Hallway | 4.2 x 5.1 P | Ground Floor | Ceramic tiles |
| Living room | 12 x 18 P | Ground Floor | Wood |
| Dining room | 12.8 x 7.3 P | Ground Floor | Ceramic tiles |
| Kitchen | 10.1 x 10.1 P | Ground Floor | Ceramic tiles |
| Primary bedroom | 9.8 x 13.2 P | Ground Floor | Wood |
| Walk-in closet | 4.5 x 3.9 P | Ground Floor | Wood |
| Bedroom | 11.5 x 10.8 P | Ground Floor | Wood |
| Bathroom | 11.5 x 6.6 P | Ground Floor | Ceramic tiles |
| Bathroom | 7.1 x 10.1 P | Basement | Ceramic tiles |
| Bedroom | 17.8 x 14.4 P | Basement | Wood |
| Family room | 30.5 x 15.4 P | Basement | Wood |
| Storage | 3.4 x 4.9 P | Basement | Wood |
|
CHARACTERISTICS |
|
|---|---|
| Basement | 6 feet and over, Finished basement |
| Siding | Aluminum, Brick |
| Driveway | Asphalt |
| Roofing | Asphalt shingles |
| Proximity | Bicycle path, Cegep, Daycare centre, Elementary school, Golf, High school, Highway, Hospital, Park - green area, Public transport, University |
| Equipment available | Central vacuum cleaner system installation, Wall-mounted air conditioning |
| Window type | Crank handle |
| Heating system | Electric baseboard units |
| Heating energy | Electricity |
| Sewage system | Municipal sewer |
| Water supply | Municipality |
| Parking | Outdoor |
| Foundation | Poured concrete |
| Windows | PVC |
| Zoning | Residential |
| Bathroom / Washroom | Seperate shower |