10732 Rue André Jobin, Montréal (Ahuntsic-Cartierville), QC H2B2W2 $1,700/M
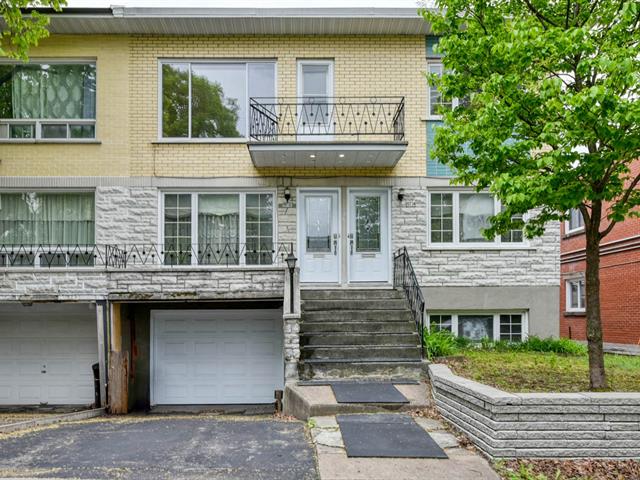
Frontage
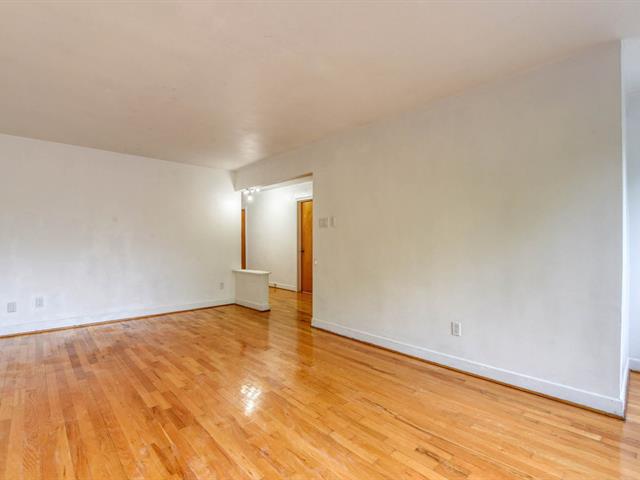
Living room
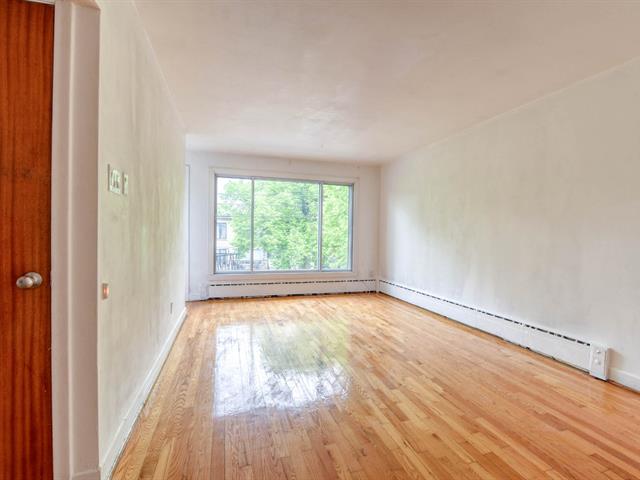
Living room
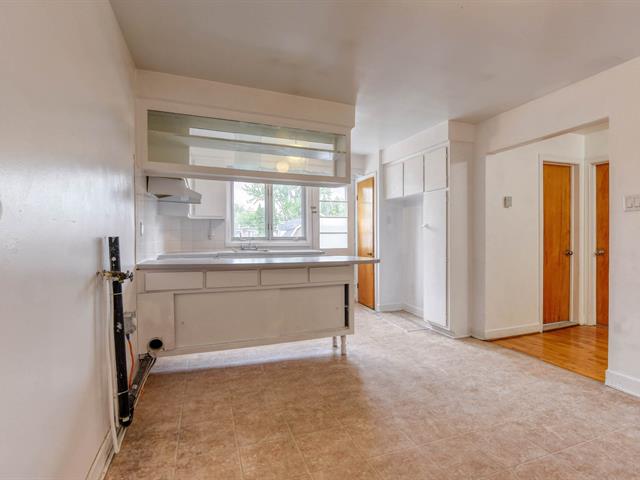
Living room
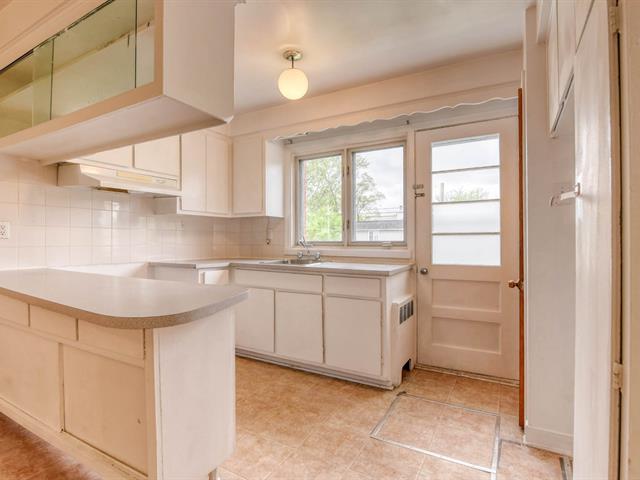
Kitchen
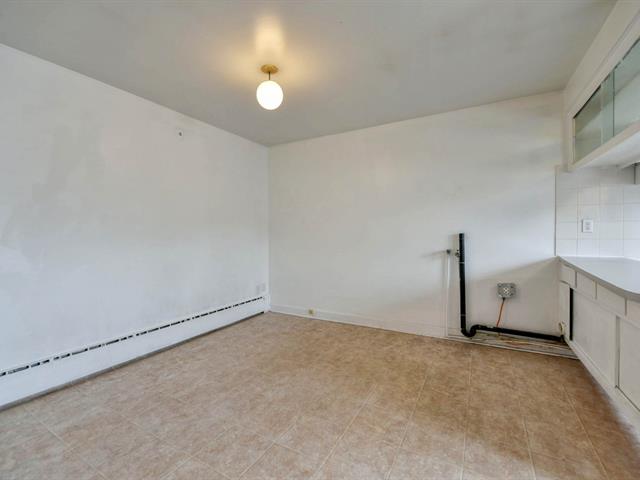
Kitchen
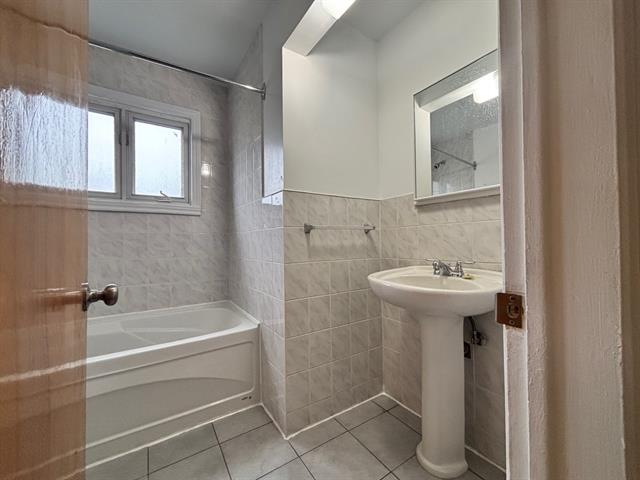
Dining room
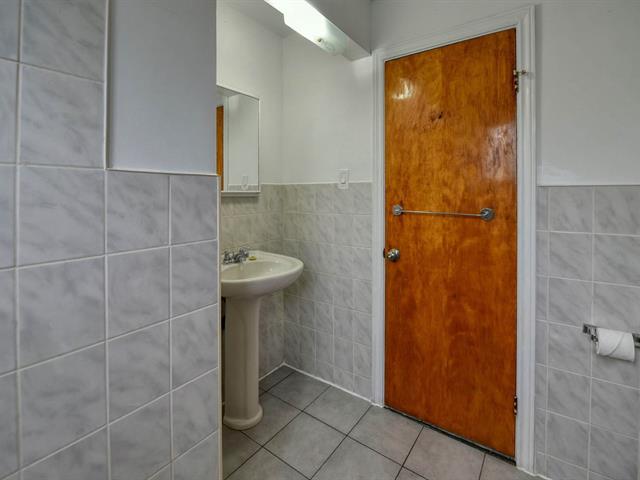
Dinette
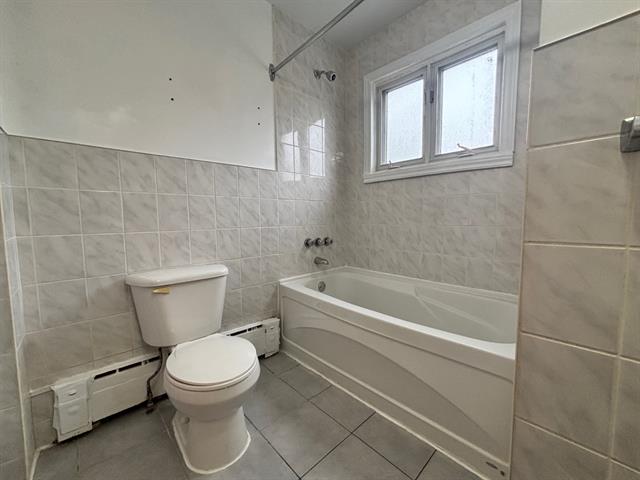
Bathroom
|
|
Description
Spacious upper duplex apartment, offering 3 bedrooms, 1 bathroom and exceptional brightness. With more than 1200 sf of living space and two private balconies, very large living room. Ideal location, a few steps from Parc Nature de l'île de la Visitation, public transportation and many more services.
*LOCATION*
Close to all services, restaurants, public transportation
and highways: Parc Nature de l'île de la Visitation.
LEASE TERM : 12 MONTHS MINIMUM
Any promise to lease will be conditional to the following
terms and conditions :
a) Credit check, references and employment letter/pay stub
b) First rent payable at the signing of the lease
c) No smoking in the premises (cigarette, cannabis)
d) No Pet allowed
e) No Air BNB, short-term leasing or subleasing
f) Liability insurance of 2 000 000$, proof must be given
at the lease signing and must be valid for the entire
duration of the term.
g) No BBQ on the balconies.
h) No access to the backyard.
i) Parking on the street.
j) Available October 1, 2025
Close to all services, restaurants, public transportation
and highways: Parc Nature de l'île de la Visitation.
LEASE TERM : 12 MONTHS MINIMUM
Any promise to lease will be conditional to the following
terms and conditions :
a) Credit check, references and employment letter/pay stub
b) First rent payable at the signing of the lease
c) No smoking in the premises (cigarette, cannabis)
d) No Pet allowed
e) No Air BNB, short-term leasing or subleasing
f) Liability insurance of 2 000 000$, proof must be given
at the lease signing and must be valid for the entire
duration of the term.
g) No BBQ on the balconies.
h) No access to the backyard.
i) Parking on the street.
j) Available October 1, 2025
Inclusions:
Exclusions : Heating, electricity, and hot water
| BUILDING | |
|---|---|
| Type | Apartment |
| Style | |
| Dimensions | 0x0 |
| Lot Size | 0 |
| EXPENSES | |
|---|---|
| N/A |
|
ROOM DETAILS |
|||
|---|---|---|---|
| Room | Dimensions | Level | Flooring |
| Living room | 11.0 x 19.11 P | 2nd Floor | |
| Primary bedroom | 15.2 x 14.2 P | 2nd Floor | |
| Bedroom | 12.2 x 9.8 P | 2nd Floor | |
| Bedroom | 9.10 x 10.6 P | 2nd Floor | |
| Kitchen | 5.11 x 9.11 P | 2nd Floor | |
| Dinette | 10.9 x 11.0 P | 2nd Floor | |
| Bathroom | 7.6 x 10.3 P | 2nd Floor | |
| Hallway | 18.1 x 4.11 P | 2nd Floor | |
|
CHARACTERISTICS |
|
|---|---|
| Restrictions/Permissions | No pets allowed, Short-term rentals not allowed, Smoking not allowed |
| Zoning | Residential |