10700 Boul. Perras, Montréal (Rivière-des-Prairies, QC H1C2H7 $1,725/M
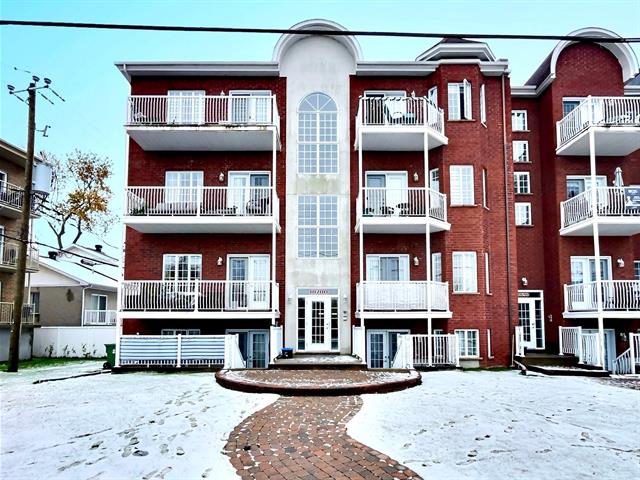
Exterior entrance
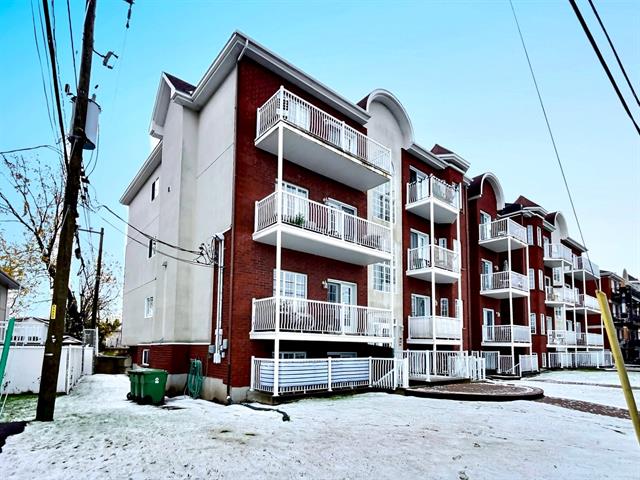
Exterior
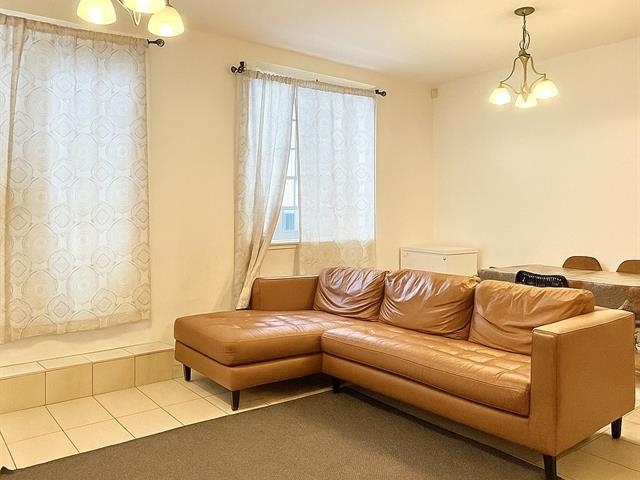
Living room
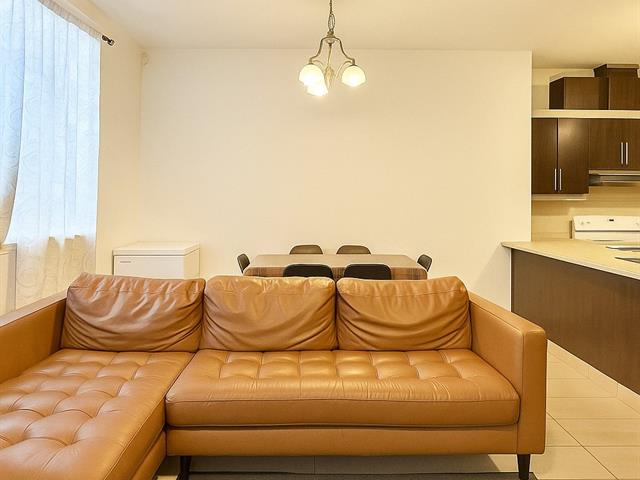
Living room
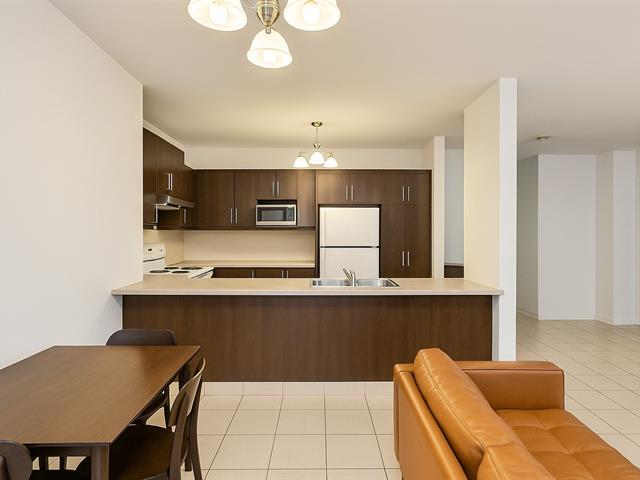
Dining room
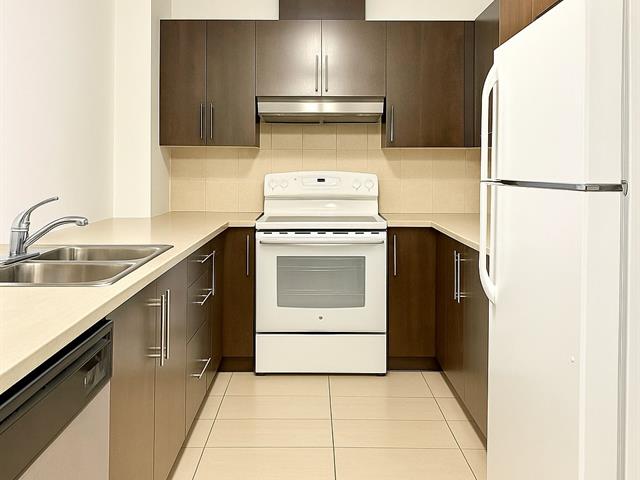
Kitchen
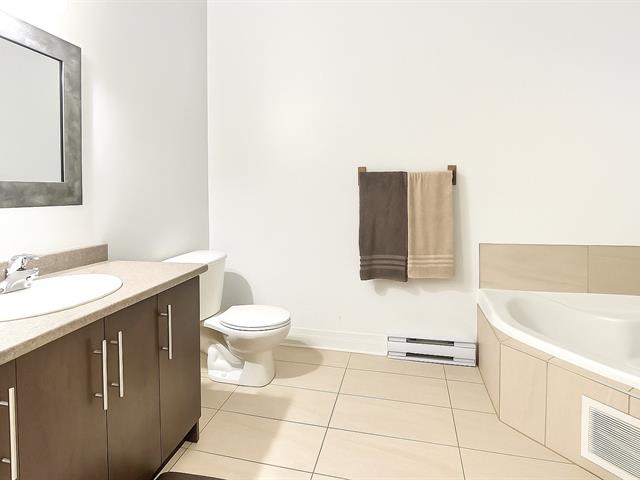
Bathroom
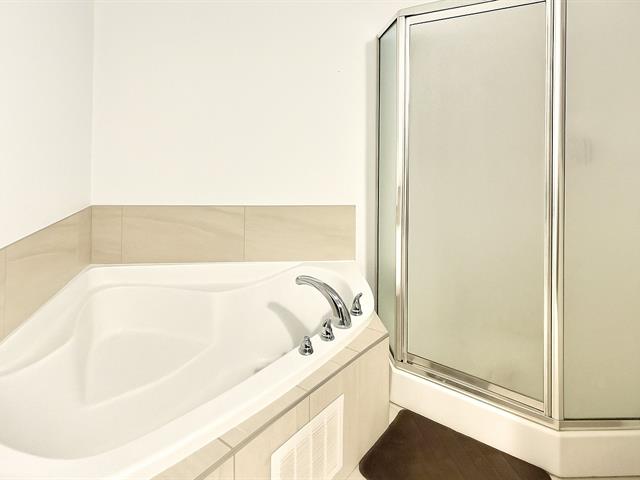
Bathroom
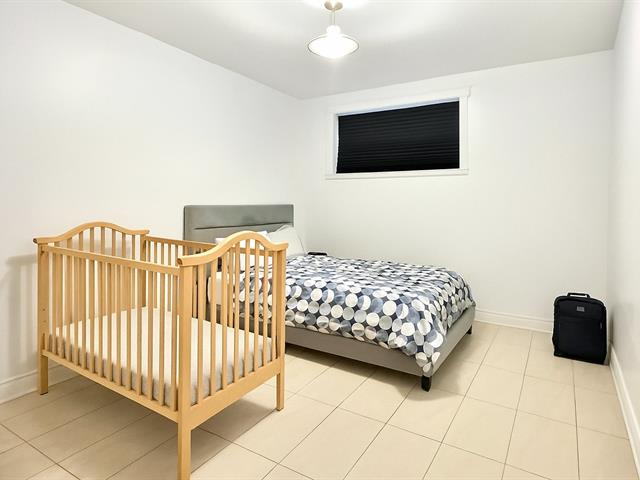
Primary bedroom
|
|
Description
Spacious 5½ condo for rent in Rivière-des-Prairies, located on the semi-basement level of a well-maintained building on Boul. Perras. This large 3-bedroom unit offers an open-concept living, dining, and kitchen area with patio doors leading to the terrace. It also features a generous laundry room and a reserved exterior parking space. Enjoy a peaceful setting near Gouin Boulevard, steps from parks, nature, and the Rivière-des-Prairies waterfront, while still being close to public transit and everyday conveniences.
Inclusions: 1 exterior parking
Exclusions : electricity, heating, hot water, tenant insurance
| BUILDING | |
|---|---|
| Type | Apartment |
| Style | Semi-detached |
| Dimensions | 0x0 |
| Lot Size | 0 |
| EXPENSES | |
|---|---|
| N/A |
|
ROOM DETAILS |
|||
|---|---|---|---|
| Room | Dimensions | Level | Flooring |
| Living room | 9.10 x 12.2 P | RJ | Ceramic tiles |
| Dining room | 9.2 x 12 P | RJ | Ceramic tiles |
| Kitchen | 8.4 x 11.5 P | RJ | Ceramic tiles |
| Primary bedroom | 10.6 x 14.6 P | RJ | Ceramic tiles |
| Bedroom | 9.10 x 11.5 P | RJ | Ceramic tiles |
| Bedroom | 9.10 x 10.8 P | RJ | Ceramic tiles |
| Bathroom | 7.10 x 10.7 P | RJ | Ceramic tiles |
| Laundry room | 5.10 x 10.10 P | RJ | Ceramic tiles |
|
CHARACTERISTICS |
|
|---|---|
| Driveway | Asphalt |
| Proximity | Bicycle path, Elementary school, Park - green area, Public transport |
| Heating system | Electric baseboard units |
| Heating energy | Electricity |
| Equipment available | Entry phone, Private balcony, Ventilation system |
| Sewage system | Municipal sewer |
| Water supply | Municipality |
| Restrictions/Permissions | No pets allowed, Short-term rentals not allowed, Smoking not allowed |
| Parking | Outdoor |
| Zoning | Residential |
| Bathroom / Washroom | Seperate shower |