103 Sussex Drive, Beaconsfield, QC H9W6C7 $598,000
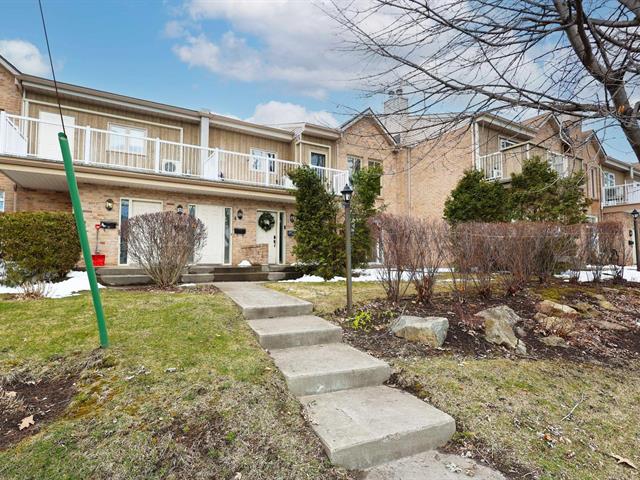
Exterior
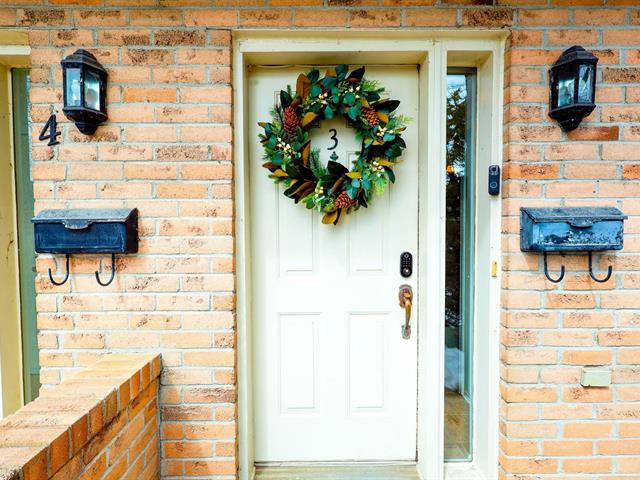
Frontage
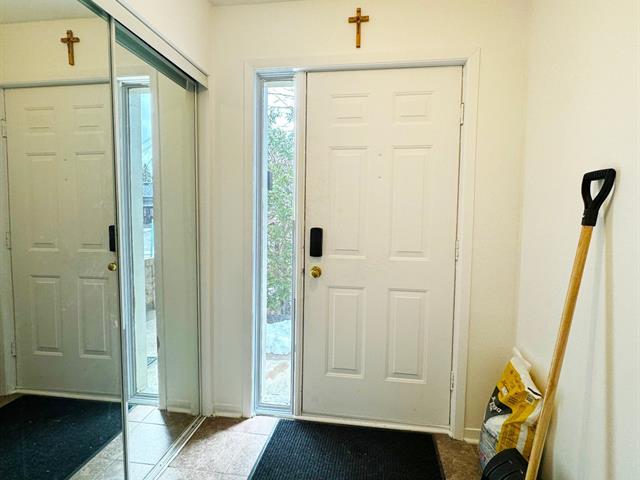
Hallway
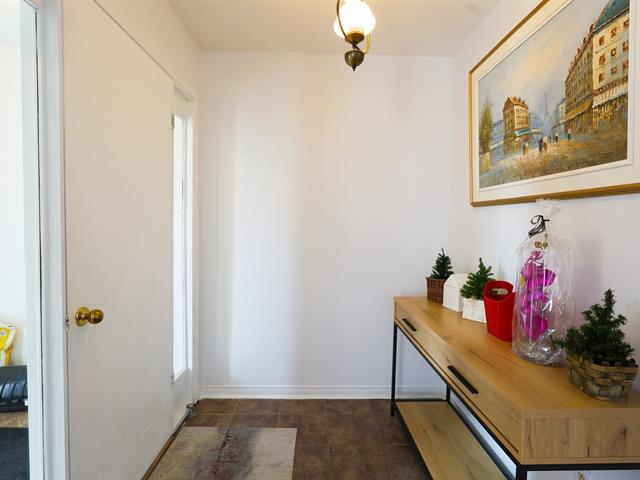
Hallway
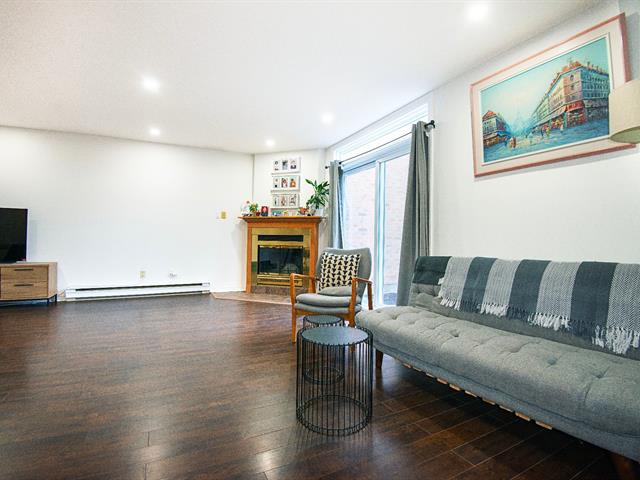
Living room
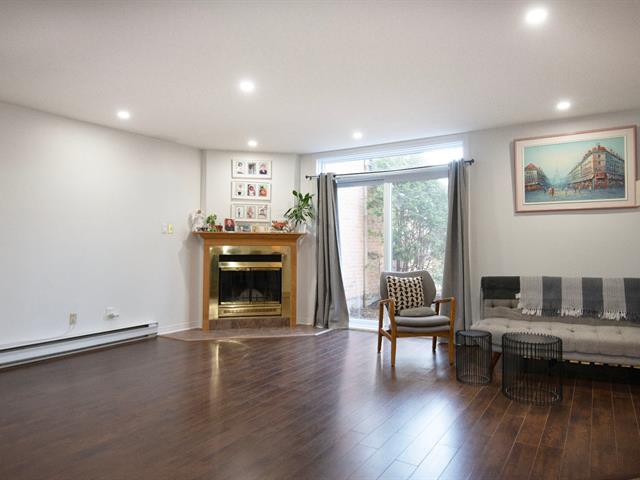
Ceiling
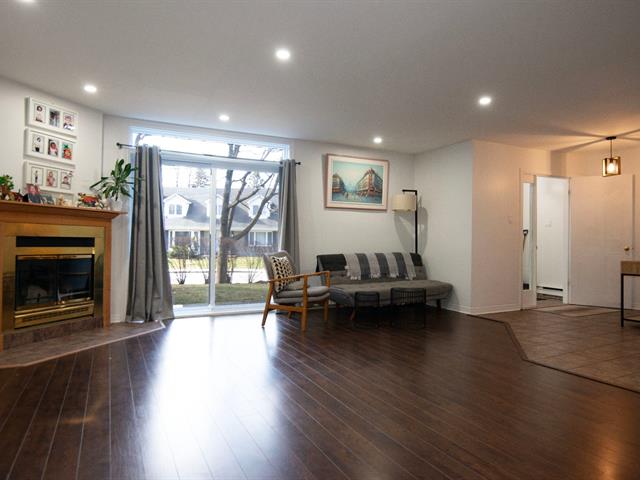
Living room
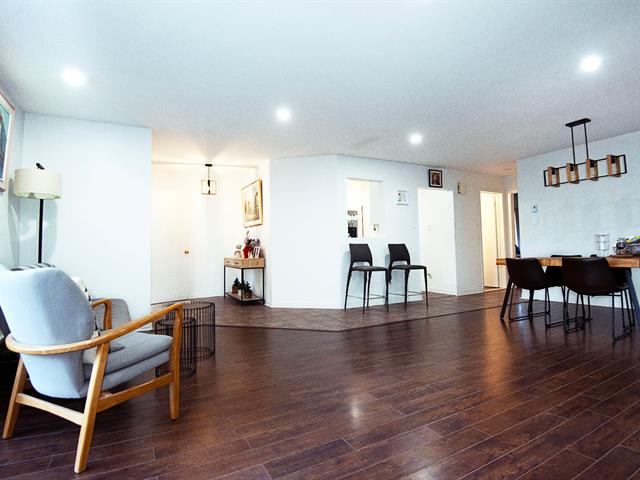
Living room
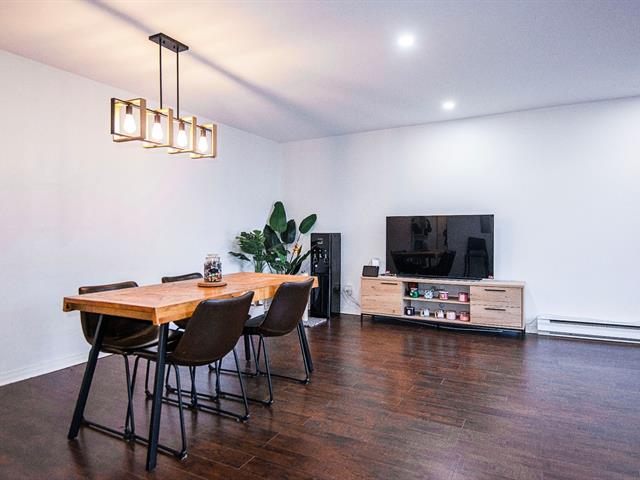
Dining room
|
|
Description
Beautiful condo located in south section of Beaconsfield. Large open concept living and dining rooms; 2 bedroom and a private yard located on the main floor, with a playroom and laundry room in the basement, accessible from the garage. Close to the Gare Beaconsfield and public transportation;
Beautiful condo located in south section of Beaconsfield.
Close to the Gare Beaconsfield and public transportation.
Walking distance to supermarkets, drugstore, gym etc. The
property is also assigned for Beaconsfield primary school.
This condo offers large open concept living and dining
rooms:
- Main floors: 2 bedroom and a private yard
- Basement: a playroom and laundry room, accessible from
the garage.
Renovation 2024-2025:
- complete renovation of bathroom on main floor
- new shower glass in the basement bathroom
- new patio doors (2)
- new windows in the primary bedroom
- new light fixtures and spotlights on main floor
- new backflow valve
Close to the Gare Beaconsfield and public transportation.
Walking distance to supermarkets, drugstore, gym etc. The
property is also assigned for Beaconsfield primary school.
This condo offers large open concept living and dining
rooms:
- Main floors: 2 bedroom and a private yard
- Basement: a playroom and laundry room, accessible from
the garage.
Renovation 2024-2025:
- complete renovation of bathroom on main floor
- new shower glass in the basement bathroom
- new patio doors (2)
- new windows in the primary bedroom
- new light fixtures and spotlights on main floor
- new backflow valve
Inclusions: light fixtures, curtains and rods, 2 garage door openers
Exclusions : stove, fridge, dishwasher, washer and dryer
| BUILDING | |
|---|---|
| Type | Apartment |
| Style | Detached |
| Dimensions | 30.7x39.2 P |
| Lot Size | 2377.96 PC |
| EXPENSES | |
|---|---|
| Co-ownership fees | $ 3948 / year |
| Other taxes | $ 0 / year |
| Water taxes | $ 0 / year |
| Municipal Taxes (2024) | $ 2227 / year |
| School taxes (2024) | $ 256 / year |
| Utilities taxes | $ 0 / year |
|
ROOM DETAILS |
|||
|---|---|---|---|
| Room | Dimensions | Level | Flooring |
| Dining room | 18.2 x 10.0 P | Ground Floor | Floating floor |
| Living room | 18.2 x 13.0 P | Ground Floor | Floating floor |
| Kitchen | 10.11 x 8.1 P | Ground Floor | Ceramic tiles |
| Primary bedroom | 13.0 x 12.2 P | Ground Floor | Floating floor |
| Bedroom | 12.9 x 9.4 P | Ground Floor | Floating floor |
| Bathroom | 8.11 x 4.11 P | Ground Floor | Ceramic tiles |
| Family room | 16.4 x 14.1 P | Basement | |
| Laundry room | 16.4 x 7.7 P | Basement | |
| Hallway | 8.5 x 4.0 P | Basement | |
|
CHARACTERISTICS |
|
|---|---|
| Cupboard | Melamine, Melamine, Melamine, Melamine, Melamine |
| Heating system | Electric baseboard units, Electric baseboard units, Electric baseboard units, Electric baseboard units, Electric baseboard units |
| Water supply | Municipality, Municipality, Municipality, Municipality, Municipality |
| Heating energy | Electricity, Electricity, Electricity, Electricity, Electricity |
| Windows | PVC, PVC, PVC, PVC, PVC |
| Hearth stove | Wood fireplace, Wood fireplace, Wood fireplace, Wood fireplace, Wood fireplace |
| Garage | Fitted, Single width, Fitted, Single width, Fitted, Single width, Fitted, Single width, Fitted, Single width |
| Rental appliances | Water heater, Water heater, Water heater, Water heater, Water heater |
| Proximity | Highway, Hospital, Park - green area, Elementary school, High school, Public transport, Bicycle path, Daycare centre, Highway, Hospital, Park - green area, Elementary school, High school, Public transport, Bicycle path, Daycare centre, Highway, Hospital, Park - green area, Elementary school, High school, Public transport, Bicycle path, Daycare centre, Highway, Hospital, Park - green area, Elementary school, High school, Public transport, Bicycle path, Daycare centre, Highway, Hospital, Park - green area, Elementary school, High school, Public transport, Bicycle path, Daycare centre |
| Basement | 6 feet and over, Finished basement, 6 feet and over, Finished basement, 6 feet and over, Finished basement, 6 feet and over, Finished basement, 6 feet and over, Finished basement |
| Parking | Garage, Garage, Garage, Garage, Garage |
| Sewage system | Municipal sewer, Municipal sewer, Municipal sewer, Municipal sewer, Municipal sewer |
| Roofing | Asphalt shingles, Asphalt shingles, Asphalt shingles, Asphalt shingles, Asphalt shingles |
| Zoning | Residential, Residential, Residential, Residential, Residential |
| Equipment available | Electric garage door, Electric garage door, Electric garage door, Electric garage door, Electric garage door |
| Driveway | Asphalt, Asphalt, Asphalt, Asphalt, Asphalt |