1025 Rue Gameroff, Montréal (Lachine), QC H8T3R5 $719,000
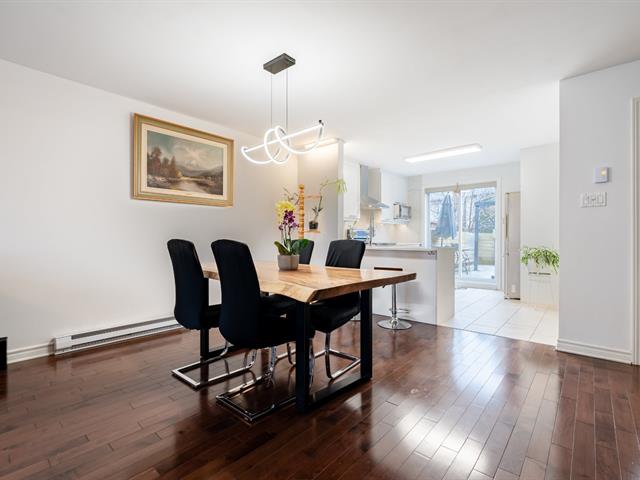
Dining room
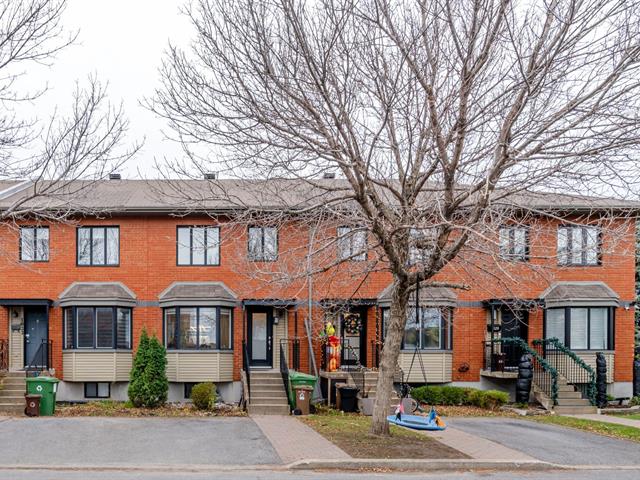
Frontage
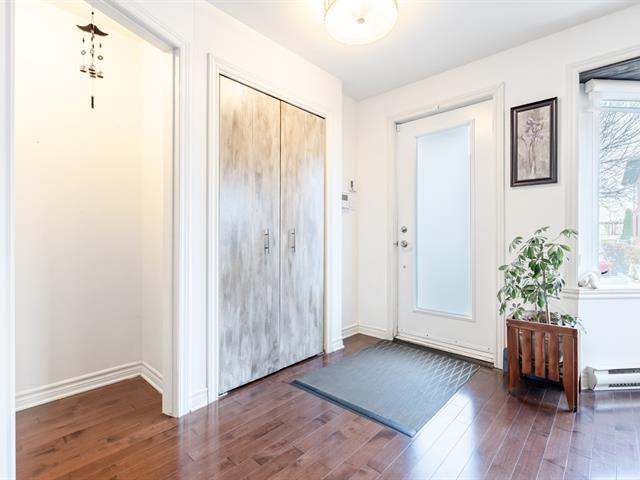
Exterior entrance
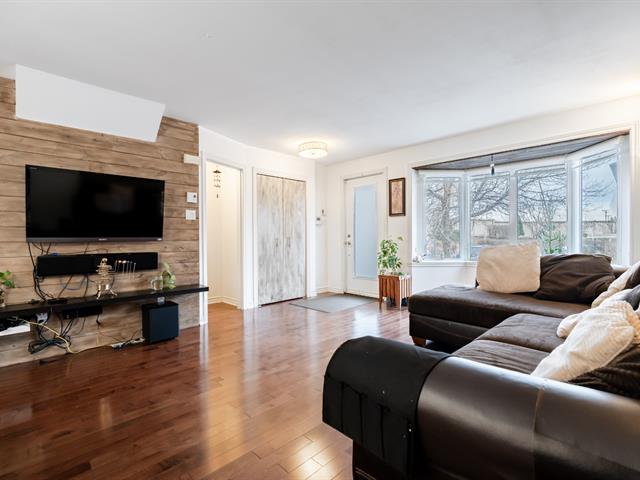
Living room
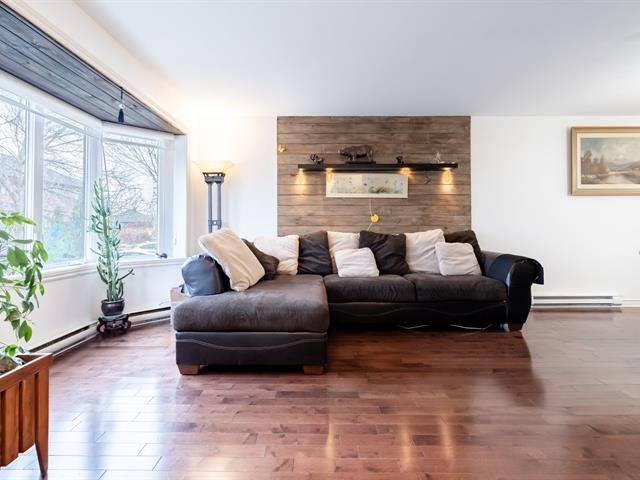
Living room
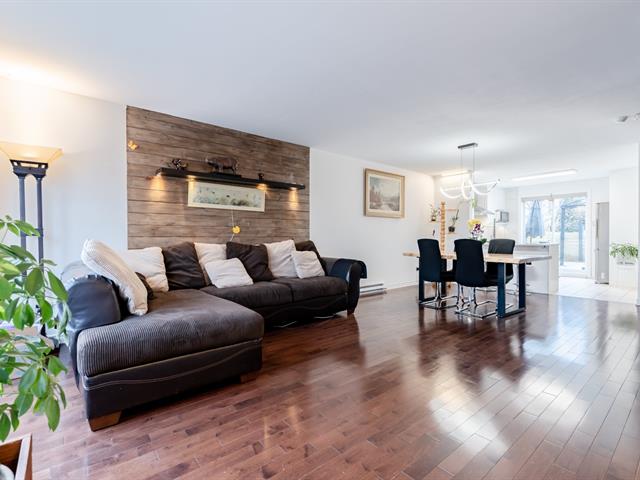
Living room
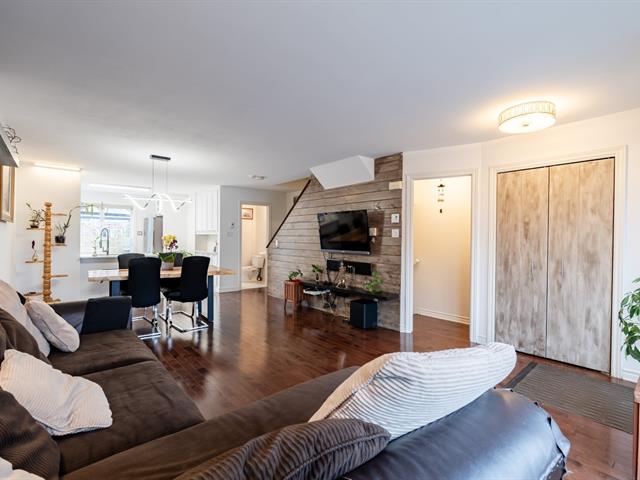
Living room
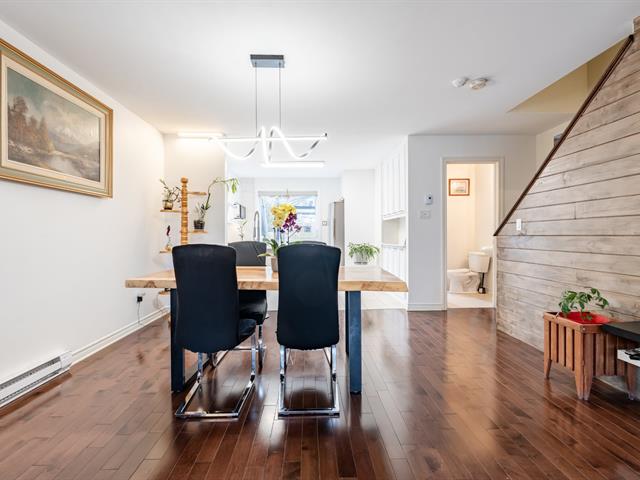
Dining room
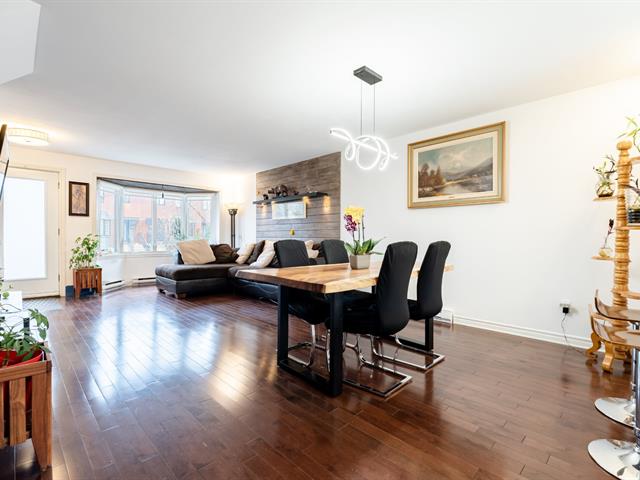
Dining room
|
|
Description
Well-situated 2007 3-leveled turnkey townhouse in famous Lachine west community. This unit has 3 spacious bedrooms on the second floor and 1 in the basement with bathroom and kitchen newly renovated in 2024. Big deck entertains the whole summer, not mentioning the nearby Saint-Louis park and inground swimming pool. Walking distance to Lachine Galerie, numerous restaurants, and pretty Lac Saint-Louis. Zoning for excellent primary and high school. Easy access to highway 20 and 13 and public transportation. Come and feel the peace and beauty yourself.
*"This prime location offers access to top-tier educational
institutions, including the internationally renowned
#1-ranked Saint-Louis High School and prestigious
Sainte-Anne Private High School. The area is served by
Victor-Therien Elementary (a top-50 school) and a
well-established church-affiliated public kindergarten. A
true educational haven!*
*Nestled in a peaceful cul-de-sac, the property guarantees
exceptional safety and tranquility. The neighborhood is
perfect for families, with many children of similar ages.
Enjoy ultra-convenient access to amenities: just a 1-minute
walk to the community pool, and mere minutes to parks, the
library, medical facilities, and supermarkets.*
*This self-contained community offers an idyllic living
environment. Visits are warmly welcomed at your
convenience."*
Must see.
institutions, including the internationally renowned
#1-ranked Saint-Louis High School and prestigious
Sainte-Anne Private High School. The area is served by
Victor-Therien Elementary (a top-50 school) and a
well-established church-affiliated public kindergarten. A
true educational haven!*
*Nestled in a peaceful cul-de-sac, the property guarantees
exceptional safety and tranquility. The neighborhood is
perfect for families, with many children of similar ages.
Enjoy ultra-convenient access to amenities: just a 1-minute
walk to the community pool, and mere minutes to parks, the
library, medical facilities, and supermarkets.*
*This self-contained community offers an idyllic living
environment. Visits are warmly welcomed at your
convenience."*
Must see.
Inclusions: fridge, stove, dishwasher, washer and dryer, light fixtures, air conditioner, water heater tank, TV and audio equipment in the living room, all window blinds and curtain rod. the PAX wardrobe in the family room, alarm system(not activated), all as it is, without legal warranty of its quality.
Exclusions : N/A
| BUILDING | |
|---|---|
| Type | Two or more storey |
| Style | Attached |
| Dimensions | 5.49x10.97 M |
| Lot Size | 219.03 MC |
| EXPENSES | |
|---|---|
| Energy cost | $ 1280 / year |
| Co-ownership fees | $ 2604 / year |
| Municipal Taxes (2025) | $ 3802 / year |
| School taxes (2024) | $ 471 / year |
|
ROOM DETAILS |
|||
|---|---|---|---|
| Room | Dimensions | Level | Flooring |
| Living room | 15.10 x 13.3 P | Ground Floor | Wood |
| Dining room | 8.6 x 13.3 P | Ground Floor | Wood |
| Kitchen | 11.8 x 12.0 P | Ground Floor | Ceramic tiles |
| Washroom | 10.4 x 5.6 P | Ground Floor | Ceramic tiles |
| Bedroom | 10.6 x 14.5 P | 2nd Floor | Floating floor |
| Bedroom | 10.6 x 8.3 P | 2nd Floor | Floating floor |
| Bedroom | 7.10 x 13.9 P | 2nd Floor | Floating floor |
| Bathroom | 8.3 x 8 P | 2nd Floor | Ceramic tiles |
| Family room | 23.6 x 16.2 P | Basement | Floating floor |
| Bedroom | 9.7 x 9 P | Basement | Floating floor |
| Storage | 9.7 x 6.7 P | Basement | Floating floor |
|
CHARACTERISTICS |
|
|---|---|
| Landscaping | Patio, Patio, Patio, Patio, Patio |
| Heating system | Electric baseboard units, Electric baseboard units, Electric baseboard units, Electric baseboard units, Electric baseboard units |
| Water supply | Municipality, Municipality, Municipality, Municipality, Municipality |
| Heating energy | Electricity, Electricity, Electricity, Electricity, Electricity |
| Pool | Inground, Inground, Inground, Inground, Inground |
| Bathroom / Washroom | Seperate shower, Seperate shower, Seperate shower, Seperate shower, Seperate shower |
| Basement | 6 feet and over, Finished basement, 6 feet and over, Finished basement, 6 feet and over, Finished basement, 6 feet and over, Finished basement, 6 feet and over, Finished basement |
| Parking | Outdoor, Outdoor, Outdoor, Outdoor, Outdoor |
| Sewage system | Municipal sewer, Municipal sewer, Municipal sewer, Municipal sewer, Municipal sewer |
| Zoning | Residential, Residential, Residential, Residential, Residential |
| Driveway | Asphalt, Asphalt, Asphalt, Asphalt, Asphalt |