1011 Boul. Iberville, Repentigny (Repentigny), QC J5Y3G8 $669,000
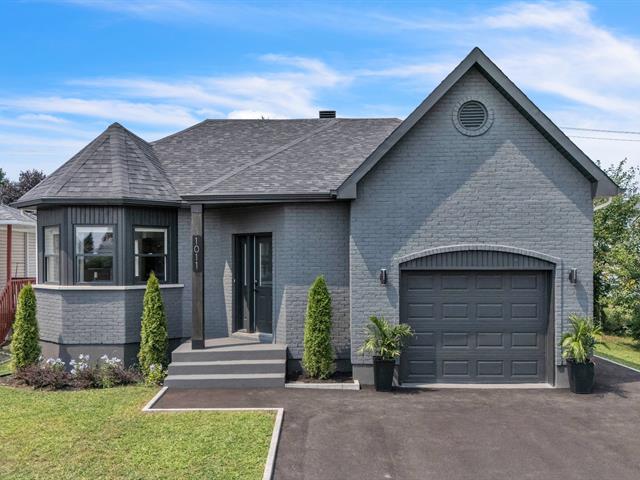
Overall View
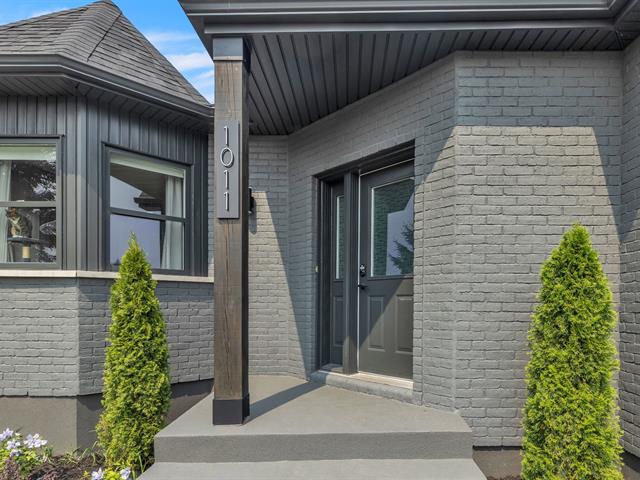
Frontage
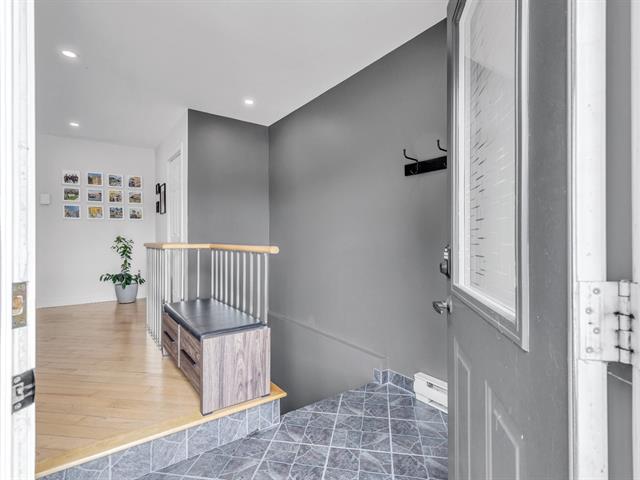
Hallway
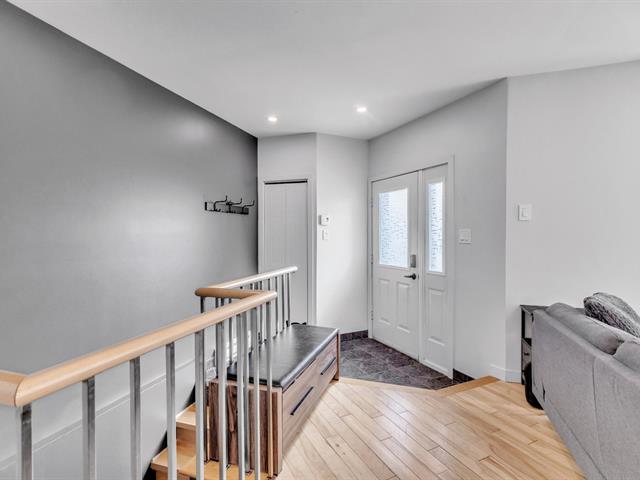
Hallway
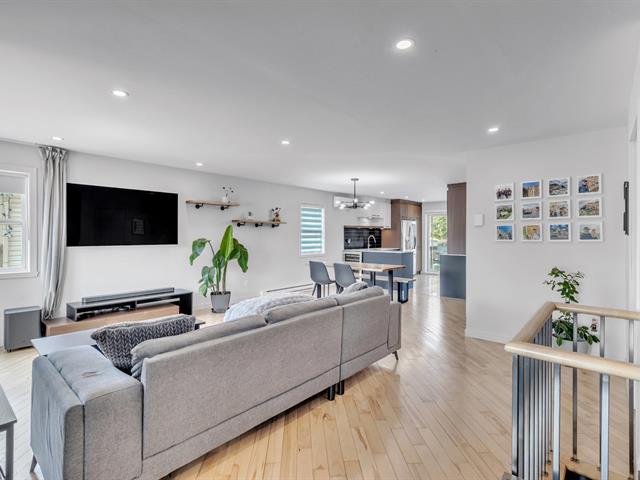
Overall View
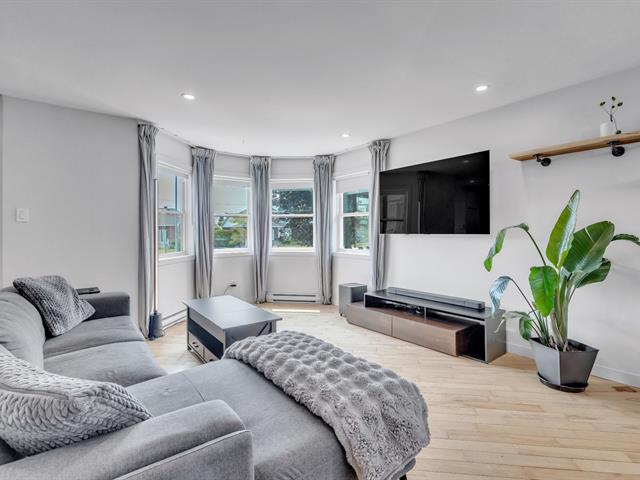
Living room
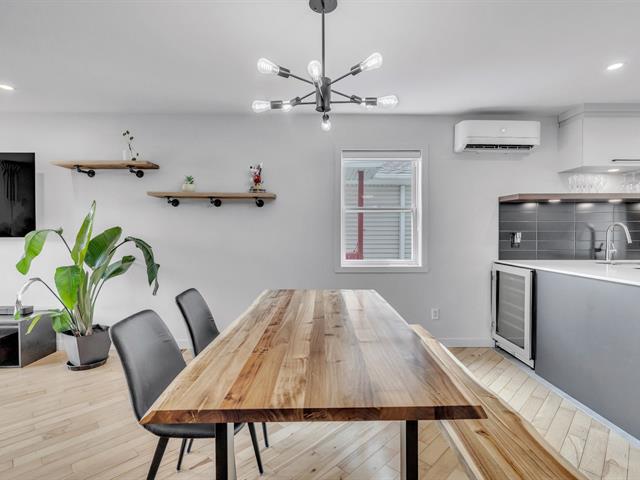
Dining room
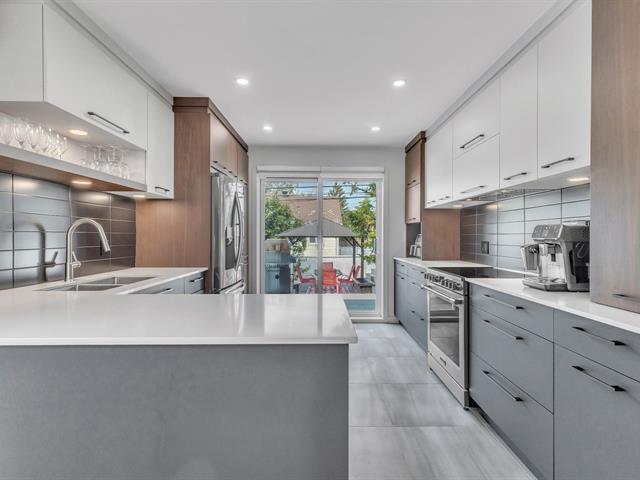
Kitchen
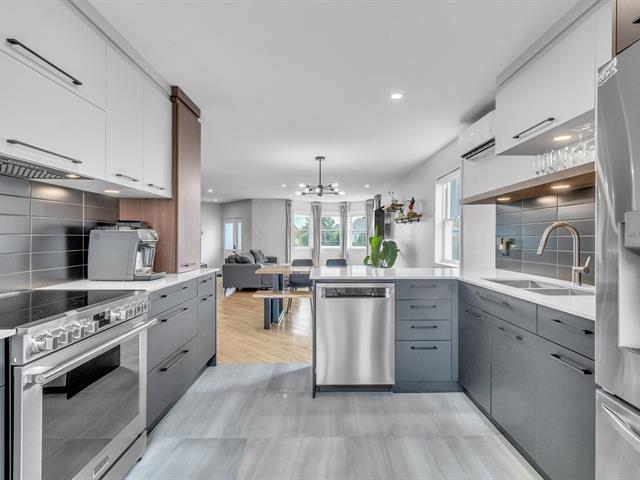
Kitchen
|
|
Sold
Description
Welcome to 1011 Boul.Iberville. Completely renovated property. It includes 2 bedrooms upstairs, one in the basement with the possibility of making a 2nd, 2 full bathrooms, large windows for abundant light, a huge terrace and a garage. Located in the heart of Repentigny in a peaceful and family-friendly area. Close to shops, schools, parks, bike paths. A must see!!
Ground Floor
- Spacious master bedroom and bedroom
- Bright living room
- Dining room
- Renovated kitchen and bathroom with heated floors
- Washer/dryer area
Basement
- Huge family room
- Bar
- Storage
- Bedrooms with walk-in closet and adjoining bathroom
Exterior
- Fenced yard
- Old pool has been removed
- Beautiful deck
- Parking lot asphalt redone (April 2025)
Roof: 2018
Water heater: 2025
Heat pump: 2021
- Spacious master bedroom and bedroom
- Bright living room
- Dining room
- Renovated kitchen and bathroom with heated floors
- Washer/dryer area
Basement
- Huge family room
- Bar
- Storage
- Bedrooms with walk-in closet and adjoining bathroom
Exterior
- Fenced yard
- Old pool has been removed
- Beautiful deck
- Parking lot asphalt redone (April 2025)
Roof: 2018
Water heater: 2025
Heat pump: 2021
Inclusions: Wall-mounted heat pump, all light fixtures and blinds, gazebo, patio furniture, shed.
Exclusions : N/A
| BUILDING | |
|---|---|
| Type | Bungalow |
| Style | Detached |
| Dimensions | 44x36 P |
| Lot Size | 6160 PC |
| EXPENSES | |
|---|---|
| Municipal Taxes (2025) | $ 3799 / year |
| School taxes (2025) | $ 348 / year |
|
ROOM DETAILS |
|||
|---|---|---|---|
| Room | Dimensions | Level | Flooring |
| Hallway | 5.8 x 9 P | Ground Floor | Ceramic tiles |
| Living room | 12.8 x 15 P | Ground Floor | Wood |
| Kitchen | 10.9 x 12 P | Ground Floor | Wood |
| Dining room | 9 x 13 P | Ground Floor | Wood |
| Bathroom | 6.2 x 13 P | Ground Floor | Ceramic tiles |
| Primary bedroom | 11.9 x 14.10 P | Ground Floor | Wood |
| Bedroom | 10.8 x 12.11 P | Ground Floor | Wood |
| Family room | 33.9 x 34.5 P | Basement | Floating floor |
| Bedroom | 11.5 x 14.8 P | Basement | Floating floor |
| Walk-in closet | 14.8 x 4.8 P | Basement | Floating floor |
| Bathroom | 10.2 x 6.6 P | Basement | Ceramic tiles |
| Storage | 10.8 x 8.2 P | Basement | Concrete |
|
CHARACTERISTICS |
|
|---|---|
| Driveway | Asphalt |
| Roofing | Asphalt shingles |
| Proximity | Bicycle path, Daycare centre, Elementary school, Golf, Highway, Park - green area, Public transport |
| Siding | Brick |
| Heating energy | Electricity |
| Parking | Garage |
| Hearth stove | Gaz fireplace |
| Window type | Hung |
| Cupboard | Melamine |
| Sewage system | Municipal sewer |
| Water supply | Municipality |
| Zoning | Residential |
| Garage | Single width |
| Equipment available | Wall-mounted air conditioning |