10100 Rue Paul Comtois, Montréal (Ahuntsic-Cartierville), QC H4N3H9 $434,000
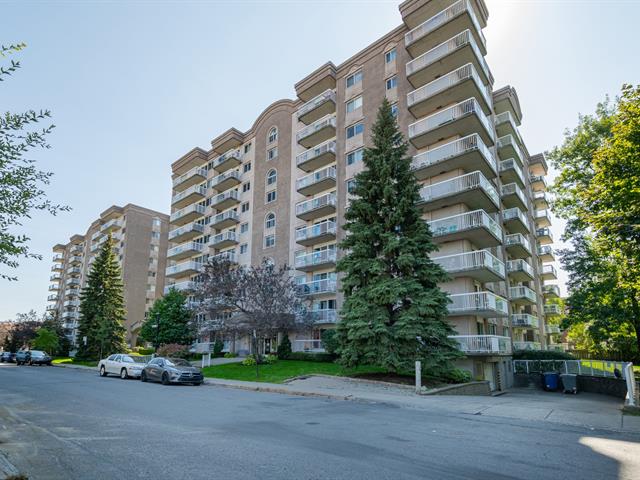
Exterior entrance
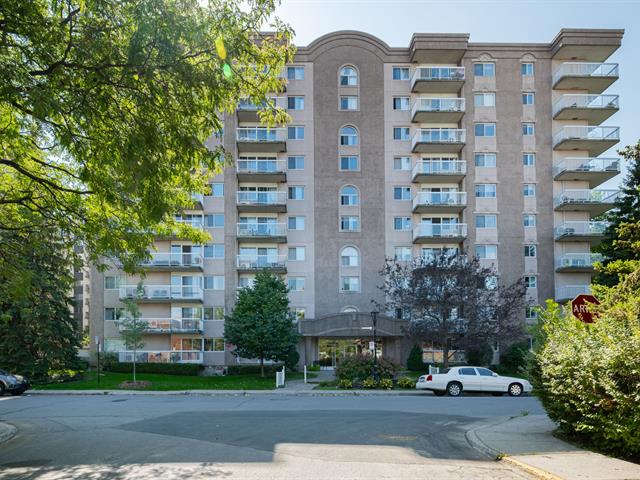
Exterior entrance
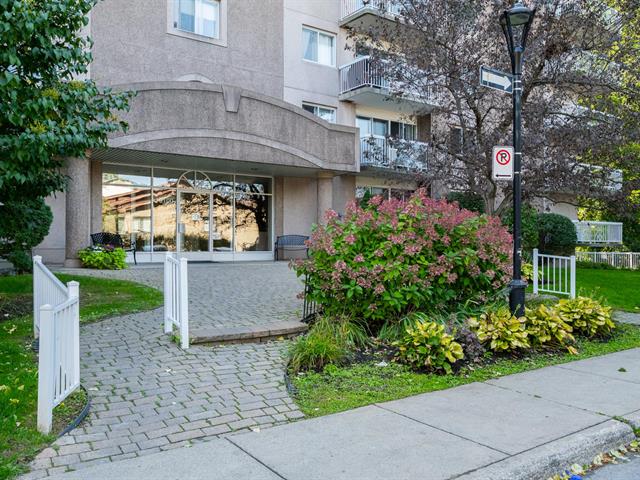
Exterior entrance
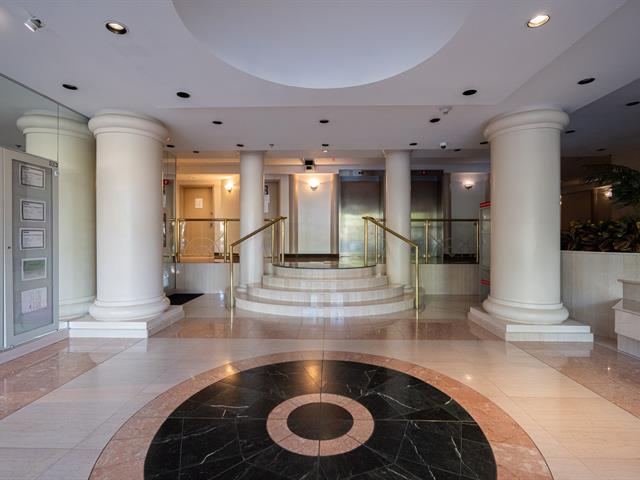
Reception Area
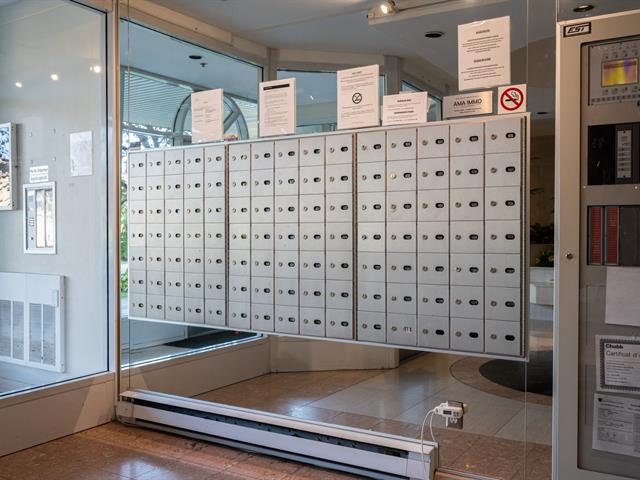
Reception Area
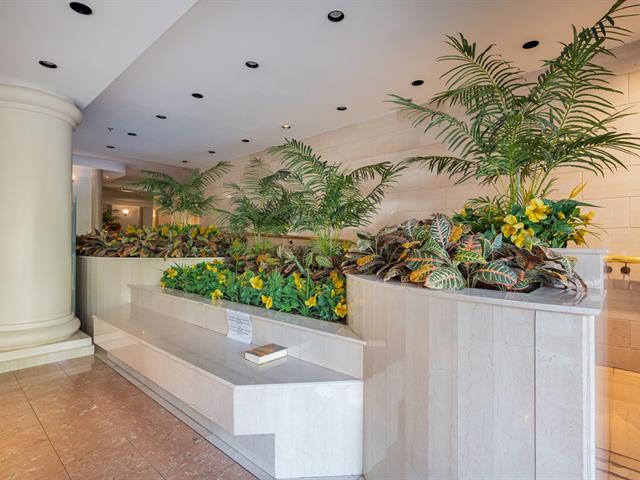
Reception Area
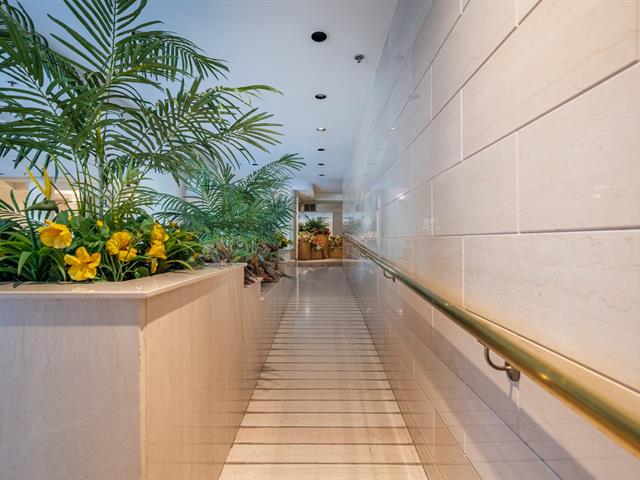
Reception Area
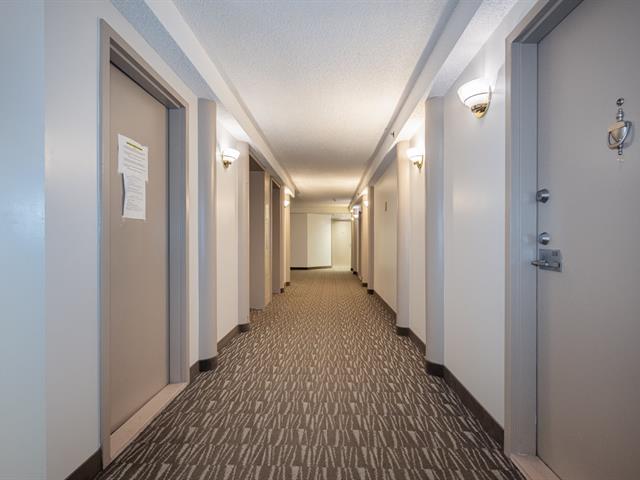
Hallway
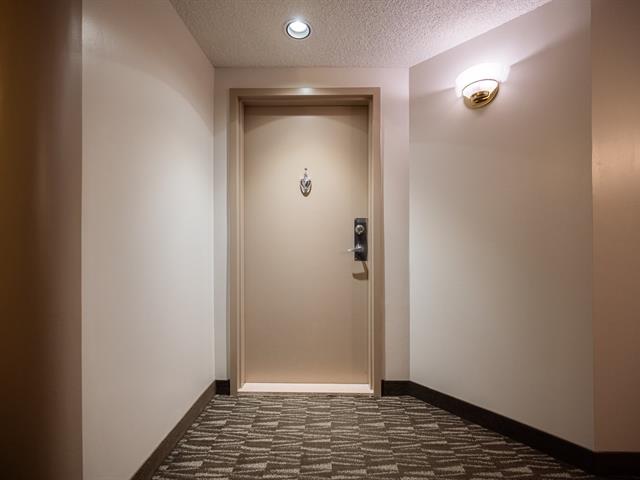
Interior
|
|
Description
Located on the 10th & top floor,this bright and spacious two-bedroom 1 bath apartment,offers comfort and abundant natural light throughout the day.The unit includes 1 indoor parking space & a locker for extra storage.New flooring in living room, hallway & bedrooms (2022),2023 updated kitchen quartz countertops. The open concept living and dining area leads to a generously sized balcony, perfect for relaxing or entertaining.Ideally situated, the apartment is just a short walk to Adonis and Collège Bois-de-Boulogne short drive away from Marché Central. Easy access to public transit and major highways
Located on the 10th and top floor, this bright and spacious
two-bedroom, one-bathroom apartment offers comfort and
abundant natural light throughout the day. The unit
includes 1 indoor parking space and a locker for extra
storage. Recent updates include new flooring in the living
room, hallway, and bedrooms (2022), as well as an updated
kitchen in 2023 quartz countertops, a new sink, faucet, and
cabinet handles. The open concept living and dining area
leads to a generously sized balcony, perfect for relaxing
or entertaining. The building offers a small gym and a
beautifully maintained garden. Ideally situated, the
apartment is just a short walk to Adonis and Collège
Bois-de-Boulogne, a short drive away from Marché Central
-- including Costco, Amir, Dollarama, Home Depot, Reno
Depot, Winners, and more. The location Easy access to
public transit and major highways.
two-bedroom, one-bathroom apartment offers comfort and
abundant natural light throughout the day. The unit
includes 1 indoor parking space and a locker for extra
storage. Recent updates include new flooring in the living
room, hallway, and bedrooms (2022), as well as an updated
kitchen in 2023 quartz countertops, a new sink, faucet, and
cabinet handles. The open concept living and dining area
leads to a generously sized balcony, perfect for relaxing
or entertaining. The building offers a small gym and a
beautifully maintained garden. Ideally situated, the
apartment is just a short walk to Adonis and Collège
Bois-de-Boulogne, a short drive away from Marché Central
-- including Costco, Amir, Dollarama, Home Depot, Reno
Depot, Winners, and more. The location Easy access to
public transit and major highways.
Inclusions: Light fixtures, refrigerator, stove, dishwasher, washer, & dryer All in good working order, as-is.
Exclusions : Hot water tank rented for $15.69 + taxes
| BUILDING | |
|---|---|
| Type | Apartment |
| Style | Detached |
| Dimensions | 0x0 |
| Lot Size | 0 |
| EXPENSES | |
|---|---|
| Co-ownership fees | $ 4548 / year |
| Municipal Taxes (2025) | $ 2172 / year |
| School taxes (2025) | $ 261 / year |
|
ROOM DETAILS |
|||
|---|---|---|---|
| Room | Dimensions | Level | Flooring |
| Living room | 19 x 11.1 P | Ground Floor | Flexible floor coverings |
| Dining room | 8.6 x 10.4 P | Ground Floor | Flexible floor coverings |
| Kitchen | 9.2 x 7.9 P | Ground Floor | Ceramic tiles |
| Primary bedroom | 12.4 x 12.5 P | Ground Floor | Flexible floor coverings |
| Walk-in closet | 9 x 5.7 P | Ground Floor | Flexible floor coverings |
| Bedroom | 9.2 x 10.11 P | Ground Floor | Flexible floor coverings |
|
CHARACTERISTICS |
|
|---|---|
| Mobility impared accessible | Adapted entrance, Exterior access ramp |
| Garage | Attached, Fitted, Heated, Single width |
| Proximity | Cegep, Highway, Public transport |
| Heating system | Electric baseboard units |
| Heating energy | Electricity |
| Easy access | Elevator |
| Available services | Exercise room, Garbage chute, Yard |
| Parking | Garage |
| Sewage system | Municipal sewer |
| Water supply | Municipality |
| Equipment available | Private balcony, Wall-mounted air conditioning |
| Zoning | Residential |
| Rental appliances | Water heater |