4940 Rue Grey, Montréal (Pierrefonds-Roxboro), QC H8Z2T4 $660,000
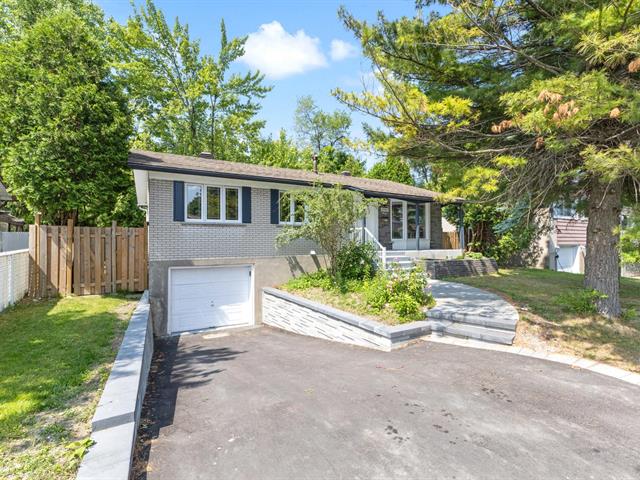
Extérieur
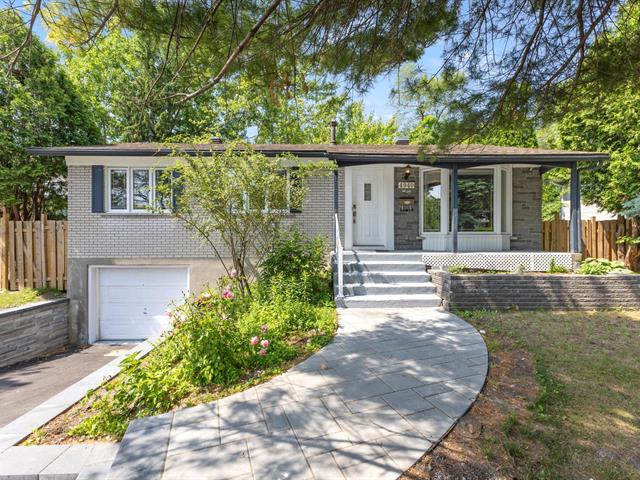
Extérieur
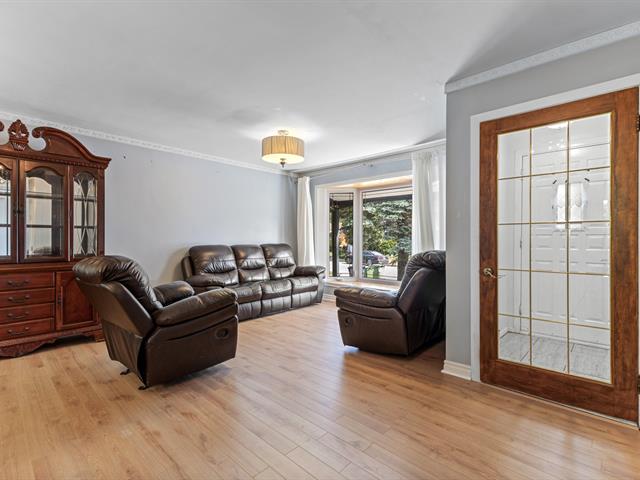
Salon
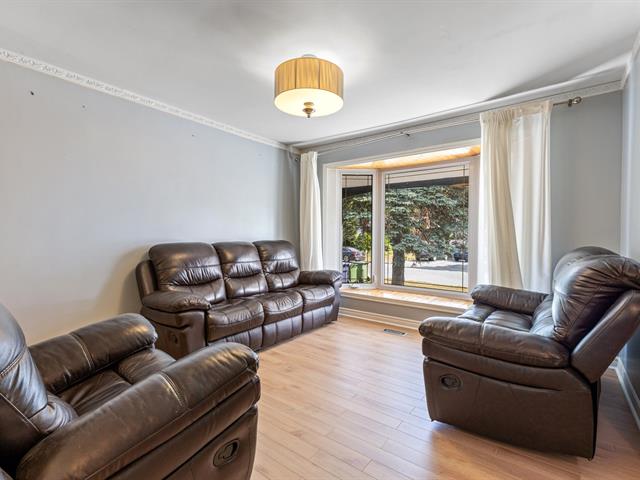
Salon
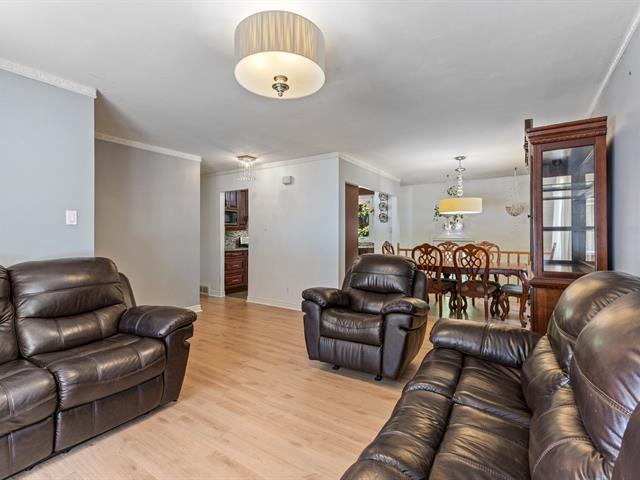
Salon
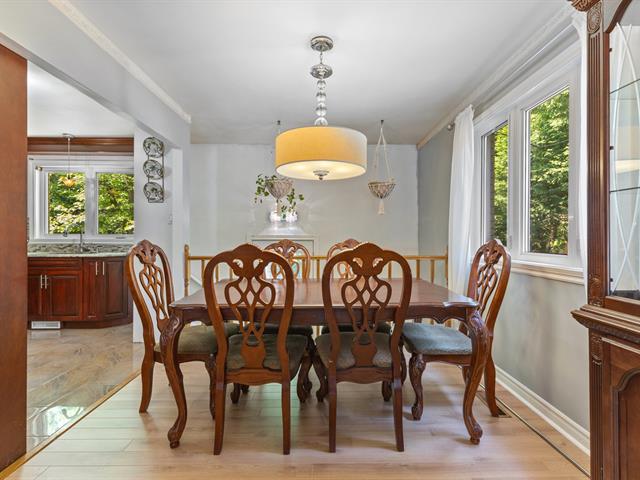
Salle à manger
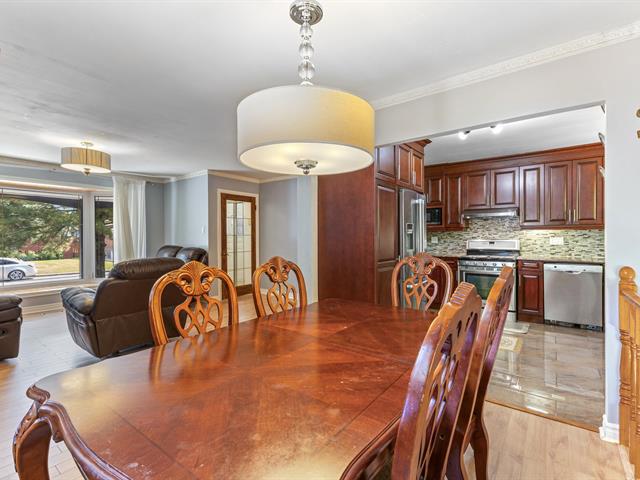
Salle à manger
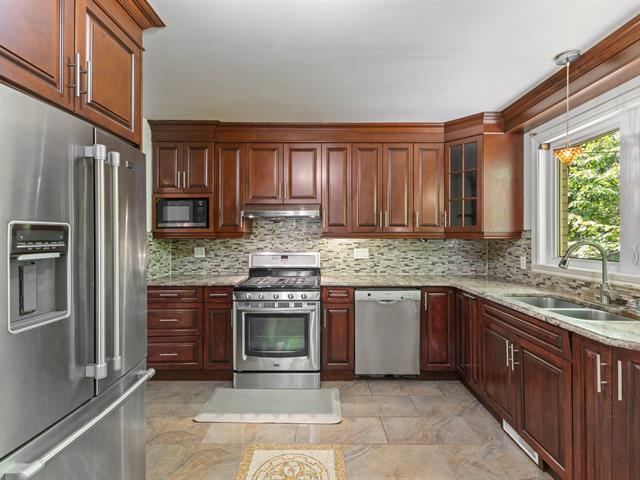
Cuisine
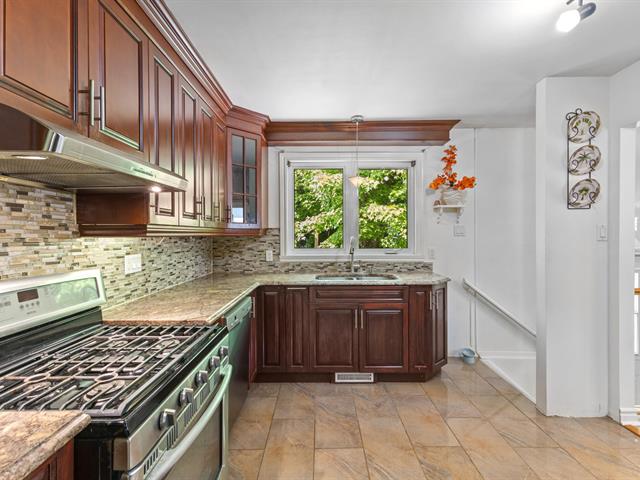
Cuisine
|
|
Description
This lovely, well-kept bungalow is located on a quiet
street in Pierrefonds, perfect for families or anyone
looking for a peaceful place to call home. It features
three comfortable bedrooms and a full bathroom all on the
main floor, with warm, traditional charm throughout.
The home has a bright living room, a cozy kitchen with
plenty of storage, and a separate dining area. The finished
basement includes an extra storage room and plenty of space
for a family room, office, or hobby area.
Outside, enjoy a spacious backyard with lots of potential
for gardening or relaxing. Close to parks, schools, and
local services, this home offers great value in a welcoming
neighborhood.
street in Pierrefonds, perfect for families or anyone
looking for a peaceful place to call home. It features
three comfortable bedrooms and a full bathroom all on the
main floor, with warm, traditional charm throughout.
The home has a bright living room, a cozy kitchen with
plenty of storage, and a separate dining area. The finished
basement includes an extra storage room and plenty of space
for a family room, office, or hobby area.
Outside, enjoy a spacious backyard with lots of potential
for gardening or relaxing. Close to parks, schools, and
local services, this home offers great value in a welcoming
neighborhood.
Inclusions: lights , Dishwasher and Curtains
Exclusions : N/A
| BÂTIMENT | |
|---|---|
| Type | Maison de plain-pied |
| Style | Détaché (Isolé) |
| Dimensions | 0x0 |
| La Taille Du Lot | 5778 PC |
| DÉPENSES | |
|---|---|
| Taxes municipales (2025) | $ 3162 / année |
| Taxes scolaires (2025) | $ 378 / année |
|
DÉTAILS DE PIÈCE |
|||
|---|---|---|---|
| Pièce | Dimensions | Niveau | Sol |
| Salon | 14.6 x 11.7 P | Rez-de-chaussée | Plancher flottant |
| Salle à manger | 8.3 x 9.6 P | Rez-de-chaussée | Plancher flottant |
| Cuisine | 10.6 x 11.7 P | Rez-de-chaussée | Tuiles |
| Chambre à coucher principale | 12.3 x 11.5 P | Rez-de-chaussée | Plancher flottant |
| Chambre à coucher | 9.9 x 9.7 P | Rez-de-chaussée | Plancher flottant |
| Chambre à coucher | 11.2 x 9.5 P | Rez-de-chaussée | Plancher flottant |
| Salle de bains | 11.4 x 4.9 P | Rez-de-chaussée | Céramique |
| Salle familiale | 22.5 x 22.0 P | Sous-sol | Plancher flottant |
| Rangement | 12.5 x 4.8 P | Sous-sol | Béton |
| Salle de bains | 12.7 x 11.6 P | Sous-sol | Céramique |
|
CARACTÉRISTIQUES |
|
|---|---|
| Mode de chauffage | Air soufflé |
| Allée | Asphalte |
| Garage | Attaché, Chauffé |
| Stationnement | Au garage, Extérieur |
| Proximité | Autoroute/Voie rapide, Cegep, École primaire, École secondaire, Garderie/CPE, Parc-espace vert, Transport en commun |
| Toiture | Bardeaux d'asphalte |
| Foyers-poêles | Foyer au gaz, Poêle au gaz |
| Énergie pour le chauffage | Gaz naturel |
| Système d'égouts | Municipal |
| Approvisionnement en eau | Municipalité |
| Zonage | Résidentiel |
| Sous-sol | Totalement aménagé |