4 Rue Carleton, Dollard-des-Ormeaux, QC H9A2J1 $3,199/M
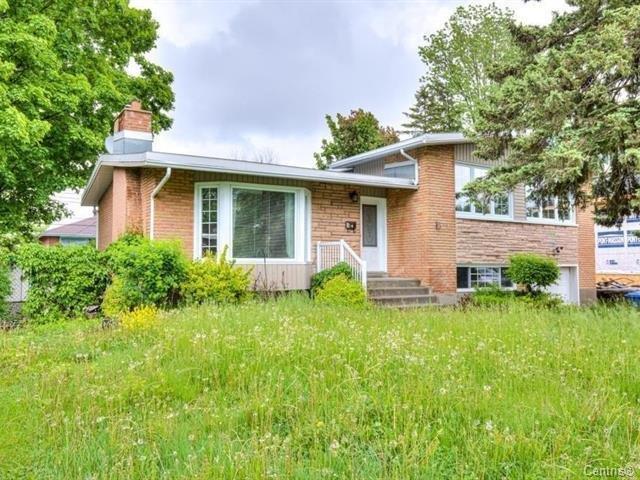
Façade
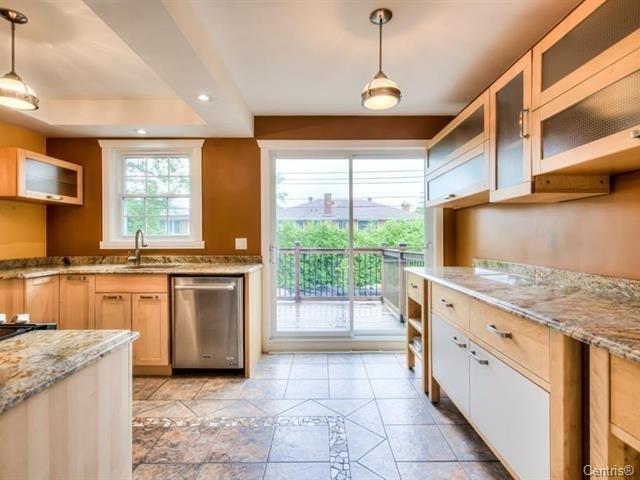
Cuisine
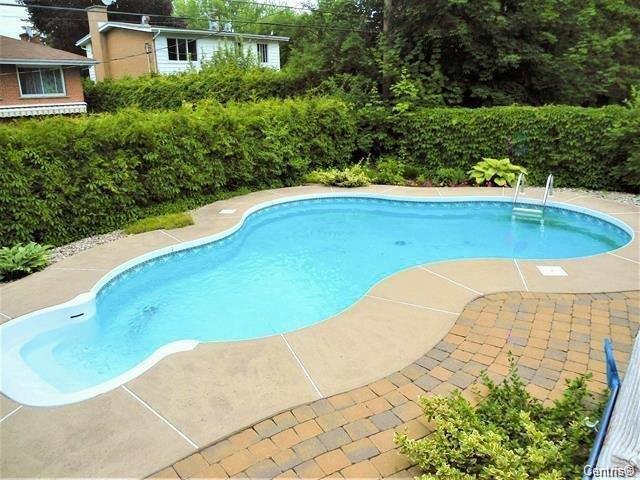
Piscine
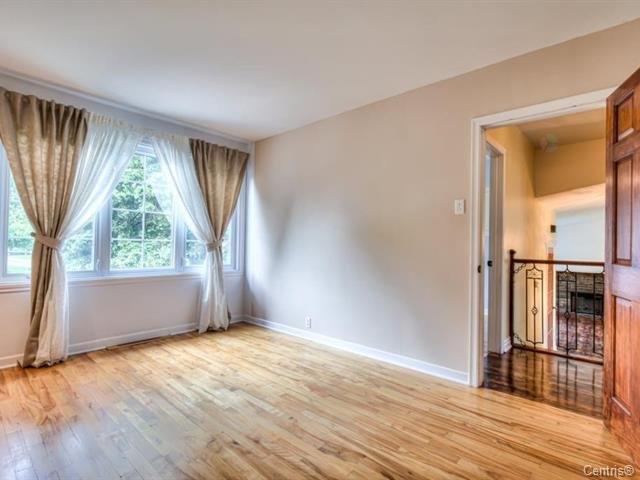
Salon
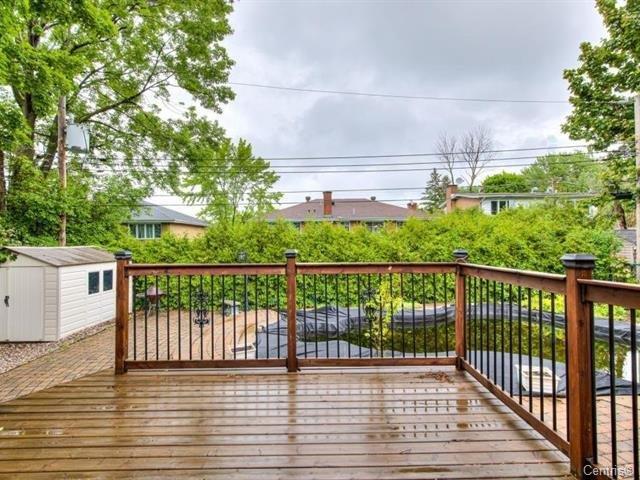
Balcon
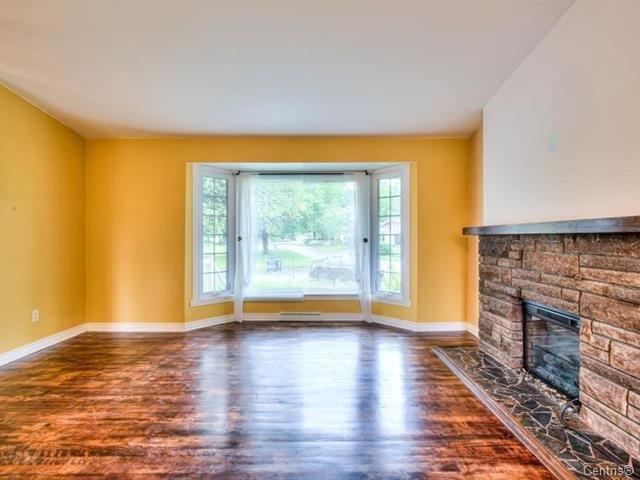
Salon
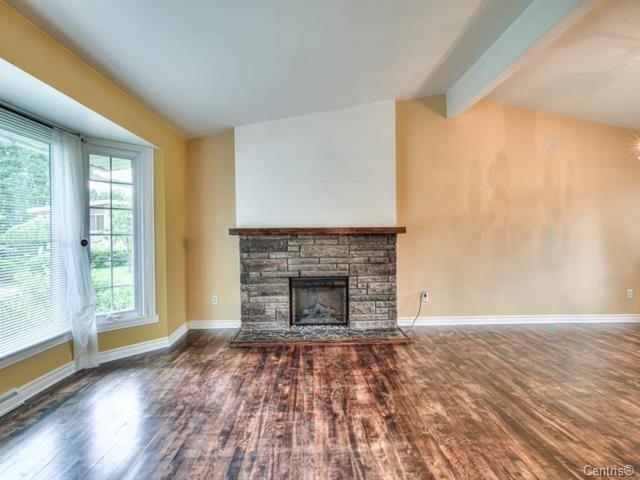
Salon
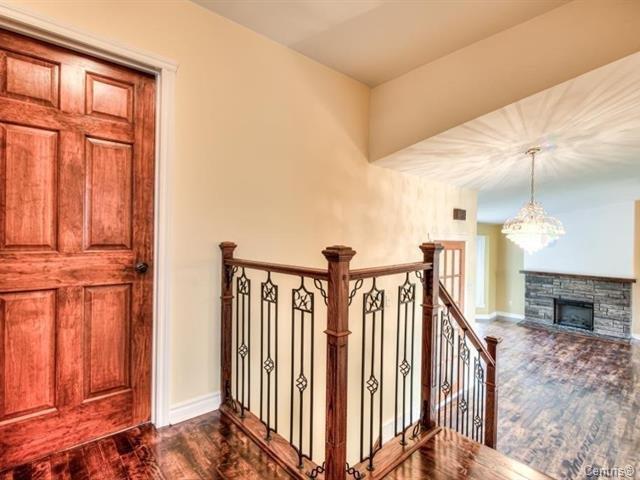
Escalier
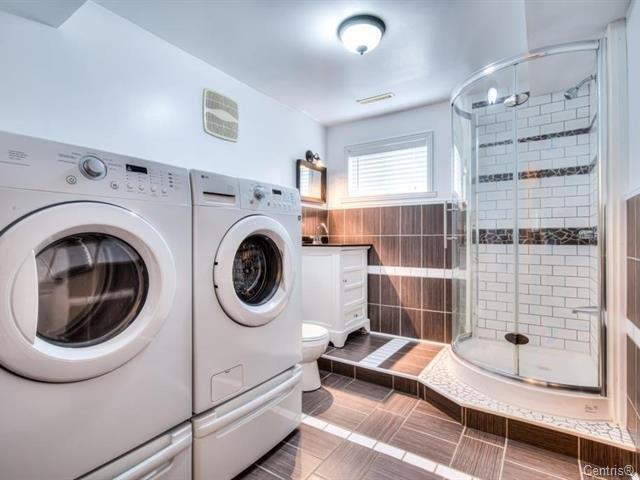
Salle de bains
|
|
Description
Beautiful detached split-level home located on a quiet
crescent, facing a park. Features 4 bedrooms, 2 full
bathrooms, a heated indoor garage, a 4-car driveway, and a
stunning backyard with an inground swimming pool.
Conveniently located near amenities, parks, grocery stores,
public transportation, highways, schools, and essential
services. The lessor shall require the tenant to provide
the following: ** consent to check payment habits ** a
recent credit check and proof of income. ** The lessee must
obtain tenant liability insurance in the amount of two
million dollars and maintain it throughout the duration of
the lease. **The lessee shall also provide the lessor with
a damage deposit cheque equivalent to one month's rent.
This cheque will be returned at the end of the lease term,
provided there is no damage to the property. **No Airbnb is
permitted. ** No smoking of any kind. **No pets
crescent, facing a park. Features 4 bedrooms, 2 full
bathrooms, a heated indoor garage, a 4-car driveway, and a
stunning backyard with an inground swimming pool.
Conveniently located near amenities, parks, grocery stores,
public transportation, highways, schools, and essential
services. The lessor shall require the tenant to provide
the following: ** consent to check payment habits ** a
recent credit check and proof of income. ** The lessee must
obtain tenant liability insurance in the amount of two
million dollars and maintain it throughout the duration of
the lease. **The lessee shall also provide the lessor with
a damage deposit cheque equivalent to one month's rent.
This cheque will be returned at the end of the lease term,
provided there is no damage to the property. **No Airbnb is
permitted. ** No smoking of any kind. **No pets
Inclusions: Light fixtures, kitchen hood, Blinds & curtains, electrical fireplace, Indoor pool accessories, Refrigerator, Stove, Dishwasher, Washer and Dryer
Exclusions : Electricity, Gas, maintenance of garden and mowing the grass, removal of snow.
| BÂTIMENT | |
|---|---|
| Type | Maison de plain-pied |
| Style | Détaché (Isolé) |
| Dimensions | 0x0 |
| La Taille Du Lot | 0 |
| DÉPENSES | |
|---|---|
| N/A |
|
DÉTAILS DE PIÈCE |
|||
|---|---|---|---|
| Pièce | Dimensions | Niveau | Sol |
| Hall d'entrée | 4.2 x 4.2 P | Rez-de-chaussée | Céramique |
| Salon | 13 x 16 P | Rez-de-chaussée | Bois |
| Cuisine | 10.6 x 13.11 P | Rez-de-chaussée | Céramique |
| Salle à manger | 9 x 10.3 P | Rez-de-chaussée | Bois |
| Salle de bains | 9.1 x 4.9 P | 2ième étage | Céramique |
| Chambre à coucher principale | 11.6 x 14.1 P | 2ième étage | Bois |
| Chambre à coucher | 13.1 x 10.6 P | 2ième étage | Bois |
| Chambre à coucher | 9.5 x 9.4 P | 2ième étage | Bois |
| Chambre à coucher | 10.5 x 9.1 P | Rez-de-chaussée | Bois |
| Salle de bains | 9.1 x 7.7 P | Rez-de-chaussée | Bois |
| Salle familiale | 21.1 x 9.7 P | Sous-sol | Bois |
| Hall d'entrée | 11 x 11 P | Sous-sol | Bois |
| Cave/ chambre froide | 7.2 x 4.2 P | Sous-sol | Béton |
| Rangement | 10.8 x 10.11 P | Sous-sol | |
| Rangement | 6.3 x 6.3 P | Sous-sol | Céramique |
|
CARACTÉRISTIQUES |
|
|---|---|
| Sous-sol | 6 pieds et plus |
| Mode de chauffage | Air soufflé |
| Allée | Asphalte |
| Stationnement | Au garage, Extérieur |
| Piscine | Creusée |
| Énergie pour le chauffage | Électricité |
| Garage | Intégré |
| Système d'égouts | Municipal |
| Approvisionnement en eau | Municipalité |
| Zonage | Résidentiel |