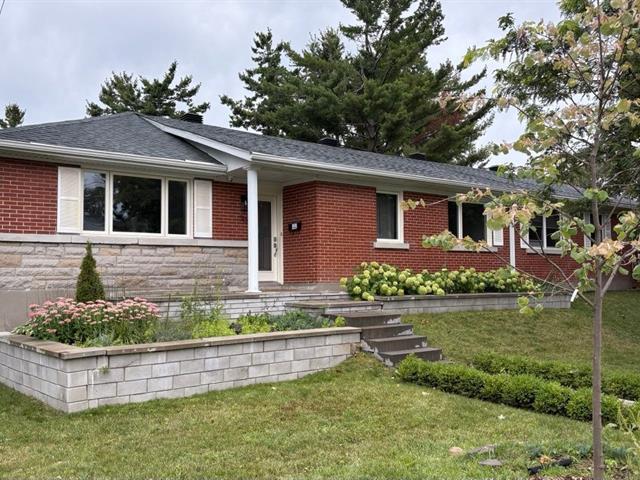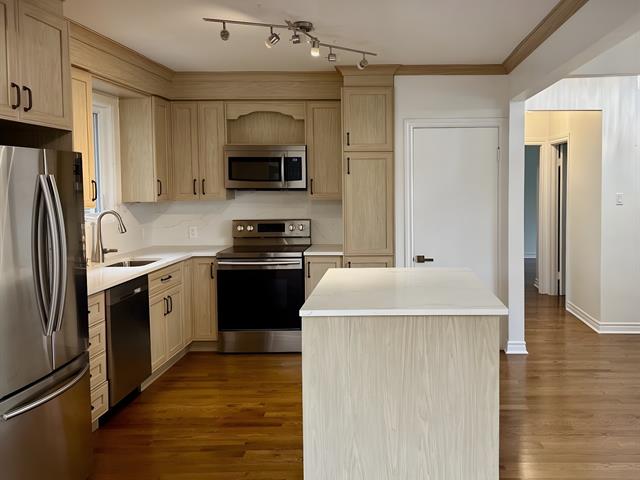30 Av. de Mount Pleasant, Pointe-Claire, QC H9R2S7 $729,000

Façade

Cuisine
|
|
Description
Beautifully redesigned and upgraded semi-detached residence situated on a desirable corner lot along picturesque Mount-Pleasant Avenue. Flooded with natural light, the open-concept main living area extends seamlessly to a terrace with serene views of a lush, tree-filled garden. Modern, fully appointed kitchen. Offers 3+1 bedrooms, 2 bathrooms, and a large family room in the finished basement. Excellent storage throughout. Recent improvements include a new roof (2022) and updated flooring. Landscaped grounds with mature greenery. Parking for four vehicles. Perfectly positioned close to Valois train station, schools, parks, and highway
Elegantly refurbished and redesigned semi-detached home set
on a prominent corner lot along the sought-after
Mount-Pleasant Avenue.
Sun-filled open-plan living area with seamless flow to a
terrace overlooking a tranquil, tree-lined garden. Sleek,
modern kitchen with full amenities. Featuring 3+1 bedrooms,
2 bathrooms, and a generous family room on the lower level.
Ample storage throughout.
Upgrades include a new roof (2022) and updated flooring.
Landscaped yard with trees. Parking for four vehicles.
Conveniently situated near Valois train station, schools,
parks, and highway access.
Inclusions: Stove / Hood-Micro-Waves / Fridge / Dish-Washer / Washer / Dryer / Lights
Exclusions : N/A
| BÂTIMENT | |
|---|---|
| Type | Maison de plain-pied |
| Style | Jumelé |
| Dimensions | 28.9x42.2 P |
| La Taille Du Lot | 6472 PC |
| DÉPENSES | |
|---|---|
| Taxes municipales (2025) | $ 3427 / année |
| Taxes scolaires (2024) | $ 414 / année |
|
DÉTAILS DE PIÈCE |
|||
|---|---|---|---|
| Pièce | Dimensions | Niveau | Sol |
| Hall d'entrée | 10 x 4.2 P | Rez-de-chaussée | Bois |
| Salon | 21.1 x 11.8 P | Rez-de-chaussée | Bois |
| Salle à manger | 11.7 x 8.8 P | Rez-de-chaussée | Bois |
| Cuisine | 12.3 x 11.9 P | Rez-de-chaussée | Bois |
| Chambre à coucher | 11.9 x 8.2 P | Rez-de-chaussée | Bois |
| Chambre à coucher principale | 15.2 x 11.4 P | Rez-de-chaussée | Bois |
| Chambre à coucher | 11.3 x 9 P | Rez-de-chaussée | Bois |
| Salle de bains | 6.1 x 4.7 P | Rez-de-chaussée | Céramique |
| Salle familiale | 24.3 x 21.9 P | Sous-sol | Plancher flottant |
| Chambre à coucher | 12.1 x 11.2 P | Sous-sol | Plancher flottant |
| Salle de lavage | 15.3 x 12.2 P | Sous-sol | Plancher flottant |
| Salle de bains | 8.6 x 5.1 P | Sous-sol | Céramique |
|
CARACTÉRISTIQUES |
|
|---|---|
| Sous-sol | 6 pieds et plus, Totalement aménagé |
| Allée | Asphalte |
| Toiture | Bardeaux d'asphalte |
| Revêtements | Béton, Bois, Brique |
| Fondation | Béton coulé |
| Énergie pour le chauffage | Électricité |
| Système d'égouts | Municipal |
| Approvisionnement en eau | Municipalité |
| Aménagement du terrain | Patio |
| Mode de chauffage | Plinthes électriques |
| Fenêtres | PVC |
| Zonage | Résidentiel |